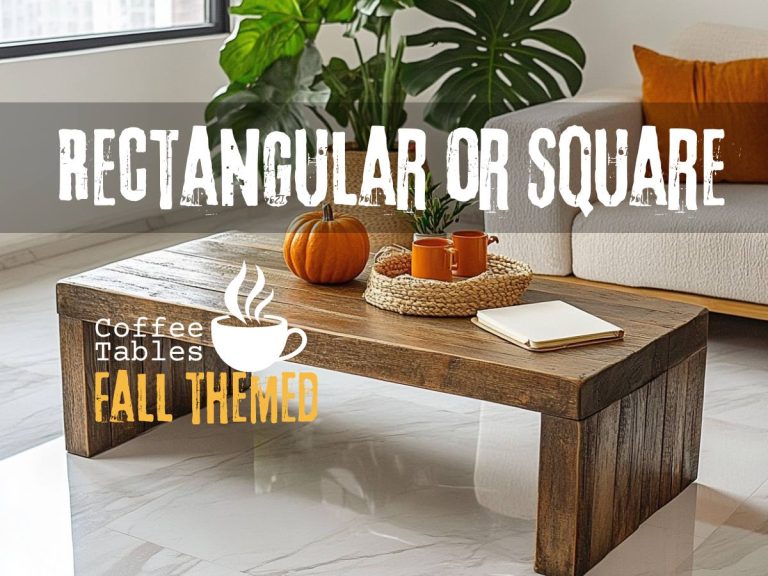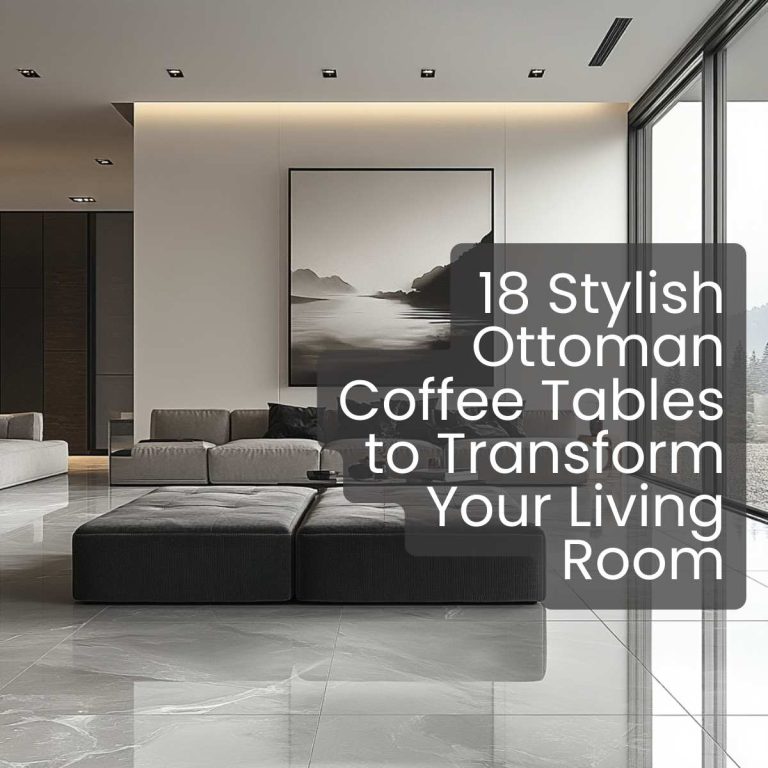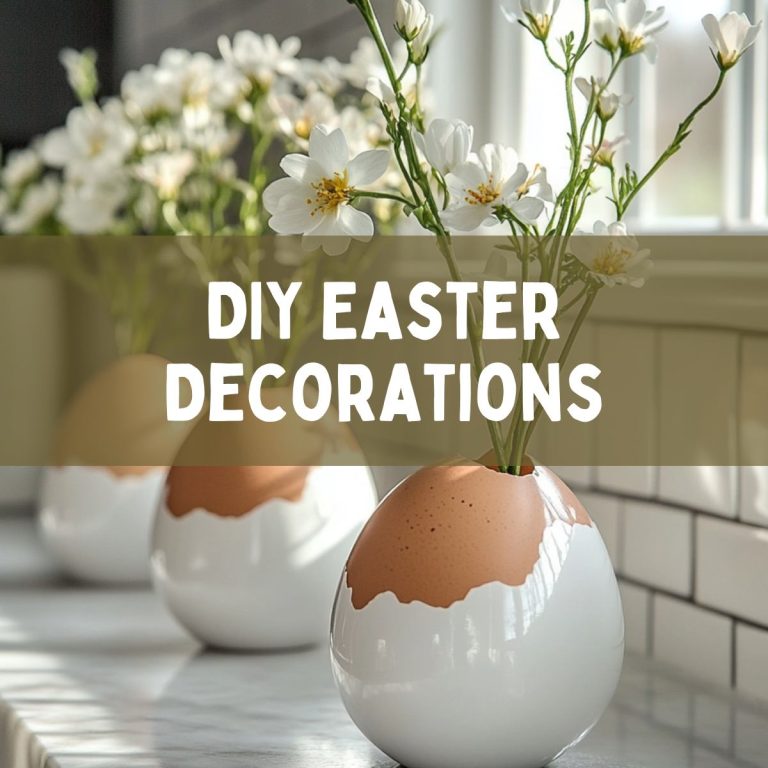Compact Bathtub Designs for Small Bathroom Spaces
In the ever-shrinking floor plans of modern urban homes and apartments, the bathroom often becomes the ultimate test of design efficiency. Yet despite limited square footage, the desire for luxury and comfort remains unchanged. A bathtub can be both a sanctuary and a style statement—even in the smallest of bathrooms. That’s where compact bathtub designs come in.
Rather than compromise on function or elegance, today’s homeowners and designers are turning to innovative, scaled-down bathtub solutions that offer full relaxation and aesthetic appeal without monopolizing valuable space.
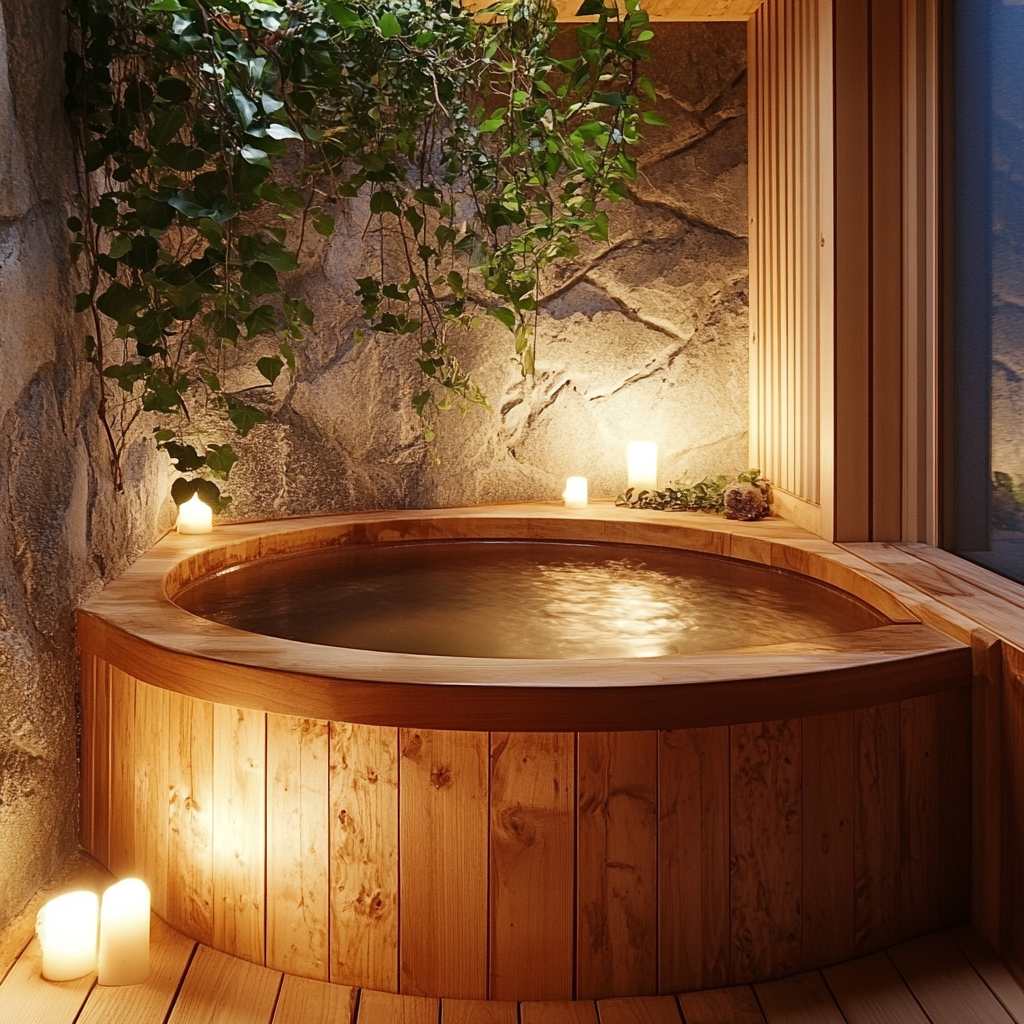
Exploring Compact Bathtub Options
Alcove Bathtubs
Alcove bathtubs are ideal for bathrooms where space must be maximized efficiently. Their three-wall installation format allows them to be seamlessly integrated into narrow layouts.
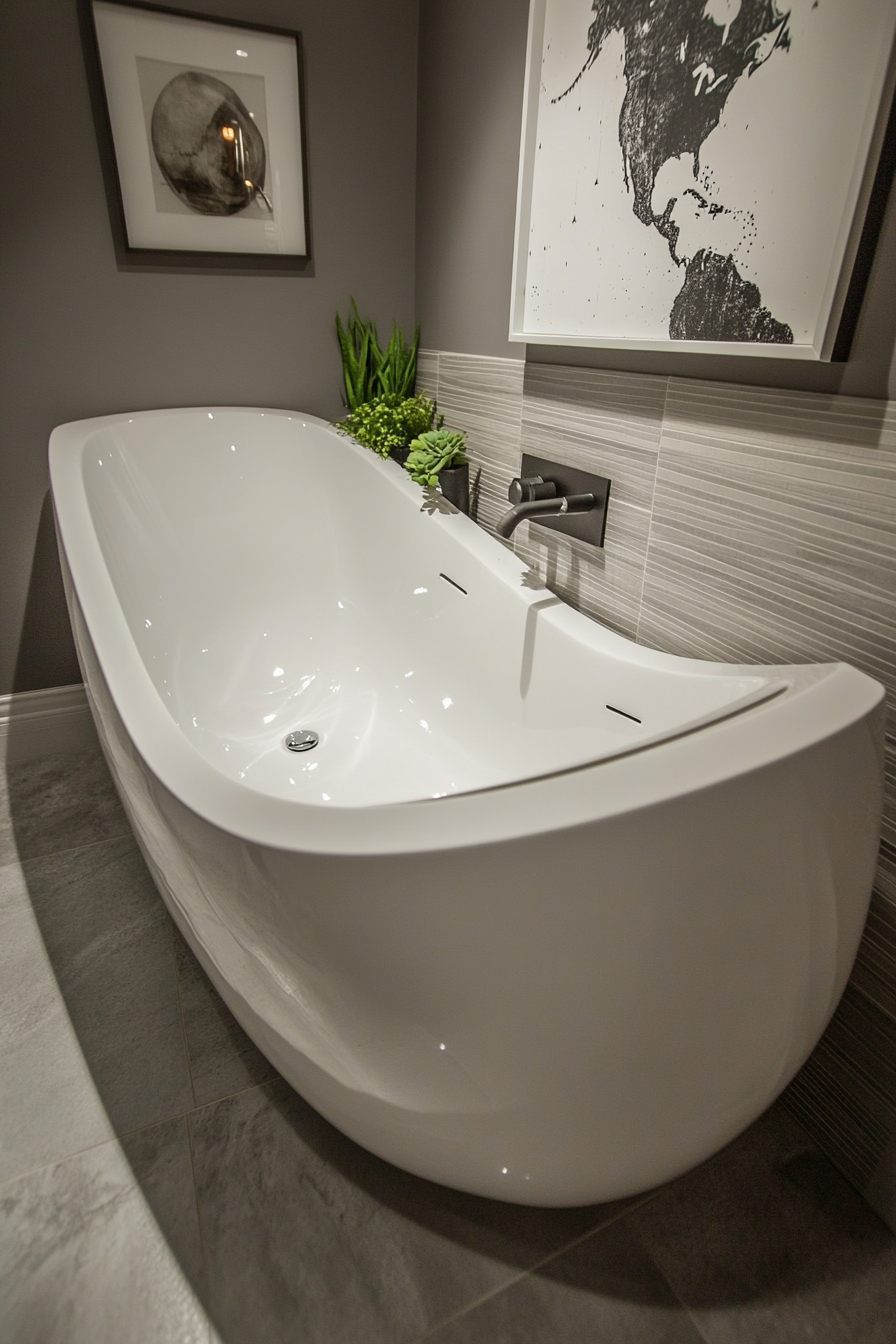
- Designed for snug fits: Alcove tubs are typically surrounded on three sides by walls, making them perfect for installation in a recess or an existing built-in space.
- Shower compatibility: These tubs often double as showers, making them versatile options for one-bathroom homes or small apartments where multi-functionality is essential.
- Size variants available: While traditional models measure 60 inches, modern compact versions start at 48 inches, retaining bathing comfort while saving space.
- Cost-effective installation: They often require less custom work, which can reduce labor and remodeling costs.
Corner Bathtubs
Corner bathtubs utilize the often-neglected corners of a bathroom, offering unique visual appeal and smart space conservation.
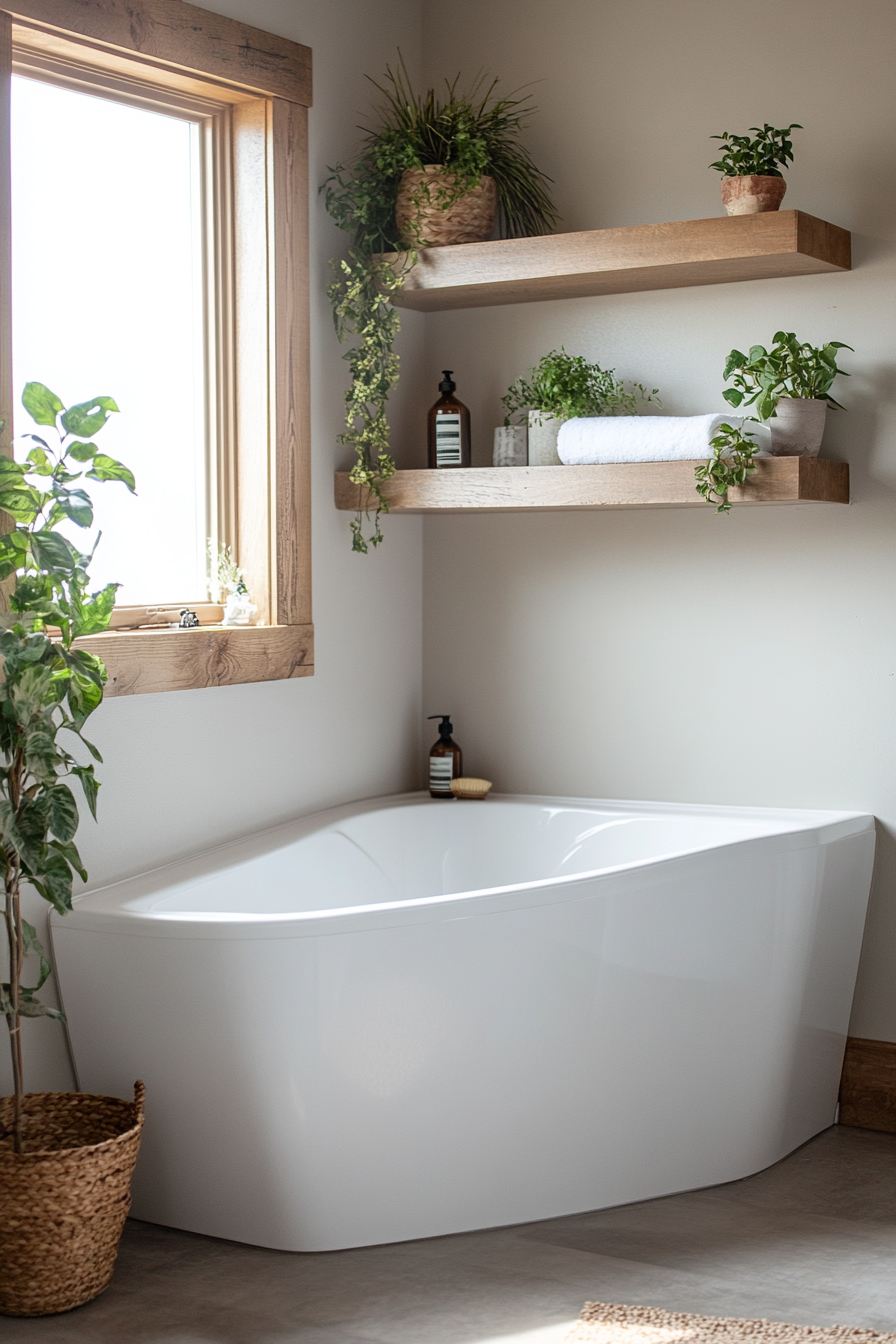
- Maximizes awkward layouts: Perfect for L-shaped or irregular bathrooms where linear tubs may not fit without compromising usability.
- Aesthetic variety: Available in triangular, quarter-circle, or even pentagonal shapes to suit various design tastes.
- Can seat two: Some models are designed with a wide basin, allowing for dual seating while still fitting into a tight corner.
- Integrated shelving potential: The space above the tub can be used for built-in corner shelving or ledges.
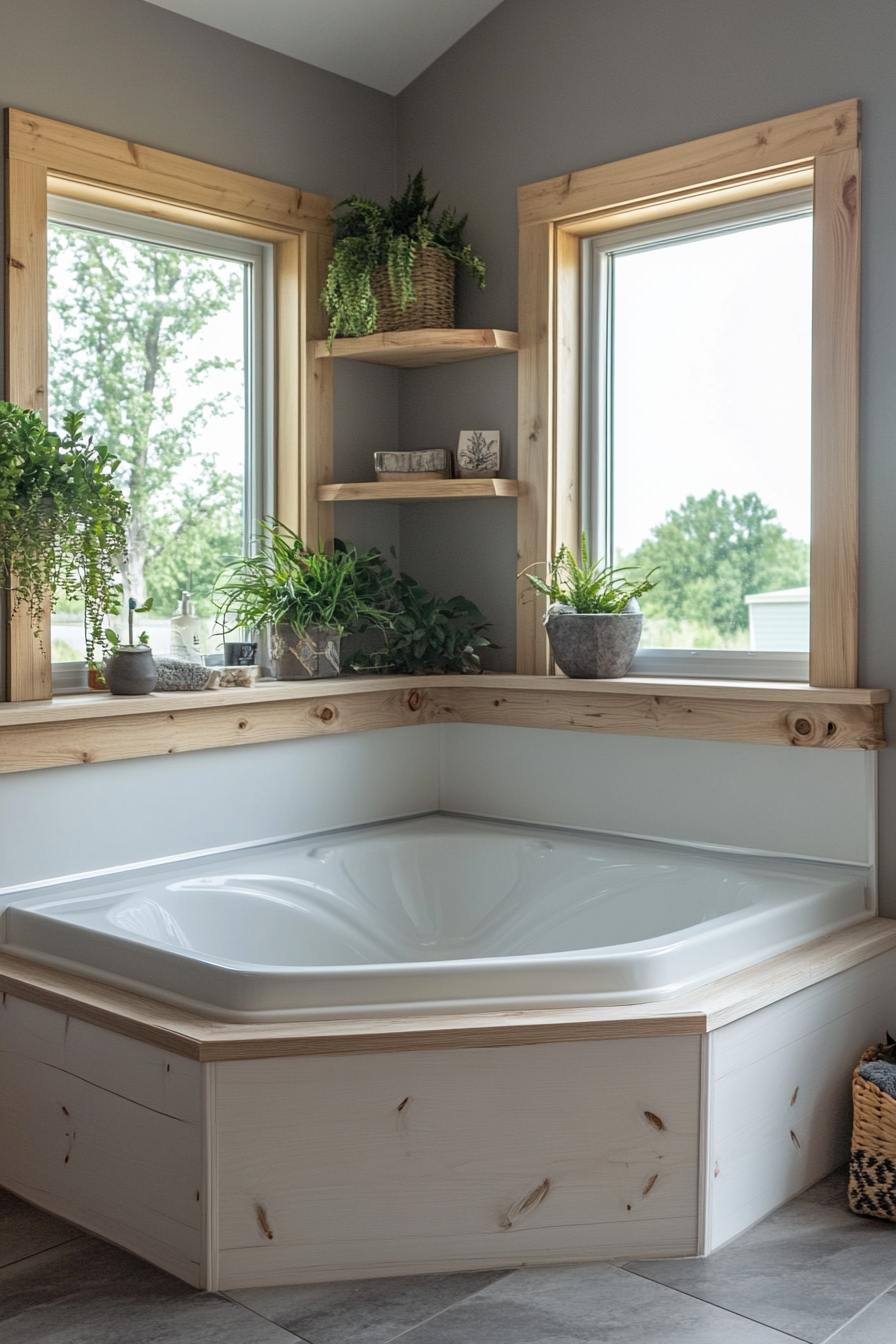
Freestanding Bathtubs
Modern freestanding tubs have been reimagined for smaller spaces without losing their sense of grandeur.
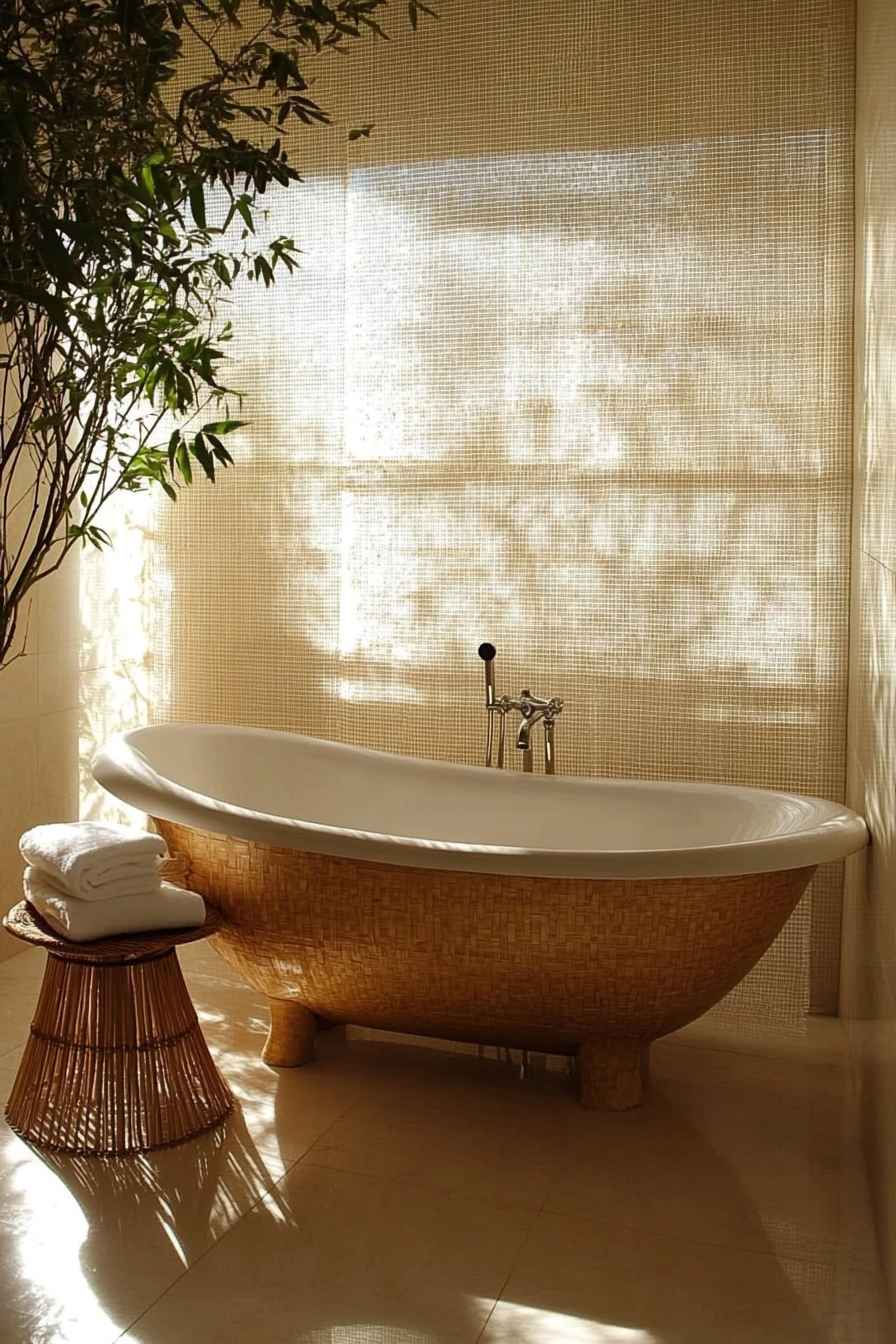
- Design statement: Even compact freestanding tubs bring a spa-like ambiance and serve as visual focal points in minimalist bathrooms.
- Flexible placement: Since they don’t need to be built into a wall, they can be positioned creatively—under a window, diagonally, or centered.
- Compact options: Many brands now offer smaller versions between 48 to 54 inches in length with reduced width and footprint.
- Style range: Available in modern sculptural forms, vintage clawfoot styles, and minimalist slipper shapes, giving design freedom.
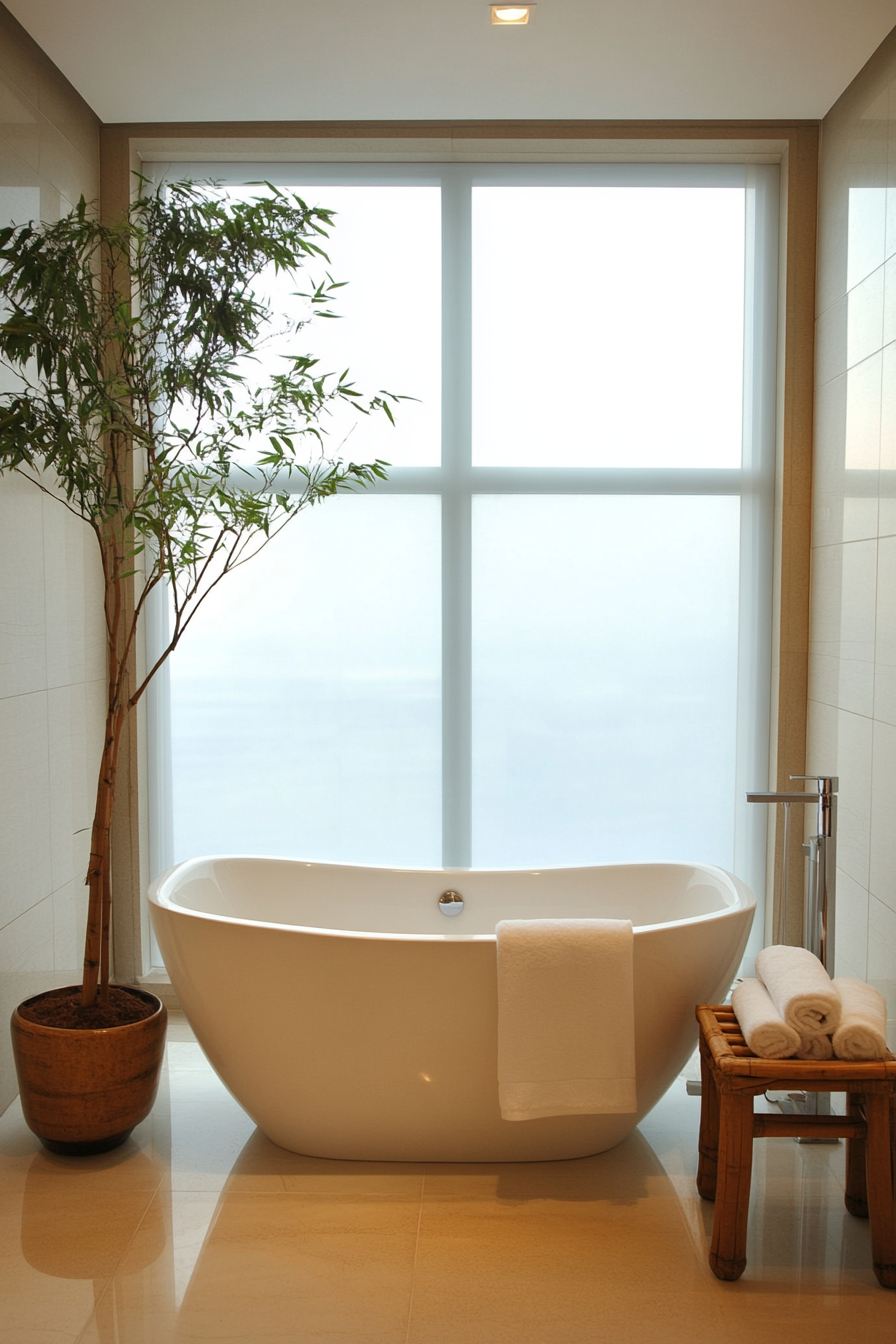
Japanese Soaking Tubs (Ofuro)
These deep, upright tubs are rooted in Japanese culture and designed specifically for full-body soaking in a seated position.
- Exceptionally space-saving: Often under 40 inches long, these tubs take up less floor space while offering a deep soaking experience.
- Ideal for mindful bathing: With straight walls and built-in seats, they encourage relaxation and reflection.
- Beautiful design statement: Often made from natural wood, stone resin, or ceramic, they can elevate the aesthetics of a minimalist or zen-inspired bathroom.
- Great for vertical design: The upright design is a great fit for bathrooms where floor space is tight, but ceiling height is available.
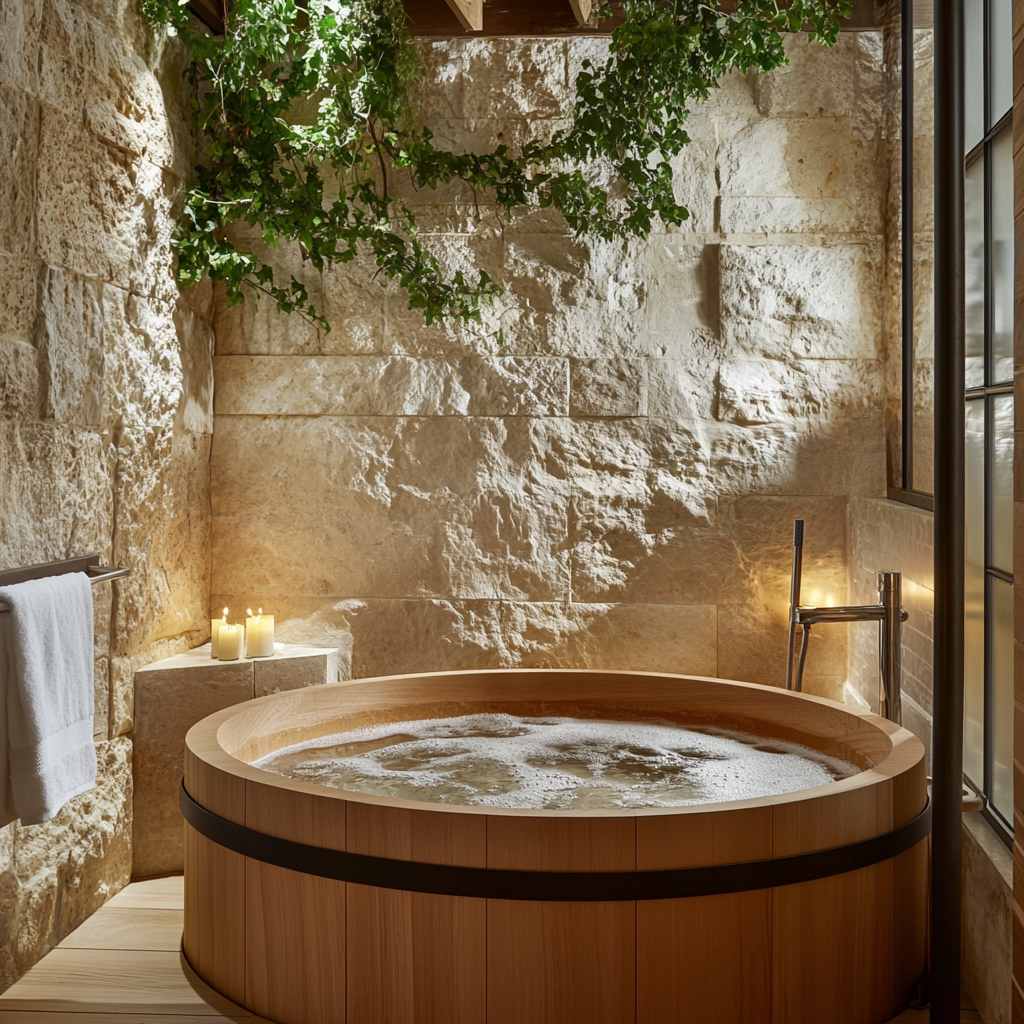
Walk-In Bathtubs
Walk-in tubs are compact, safety-focused bathtubs designed with accessibility and comfort in mind.
- Elderly and mobility-friendly: A low step-in threshold and sealed door allow for safe and easy entry and exit.
- Space-conscious design: Many models are designed to fit within a standard 48–54 inch alcove space, making them feasible even in older, compact bathrooms.
- Additional comfort features: Built-in contoured seats, grab bars, and hydrotherapy jets make these tubs ideal for therapeutic bathing.
- Insurance and medical considerations: In some cases, installation of walk-in tubs may be covered or subsidized by health programs for those with specific needs.
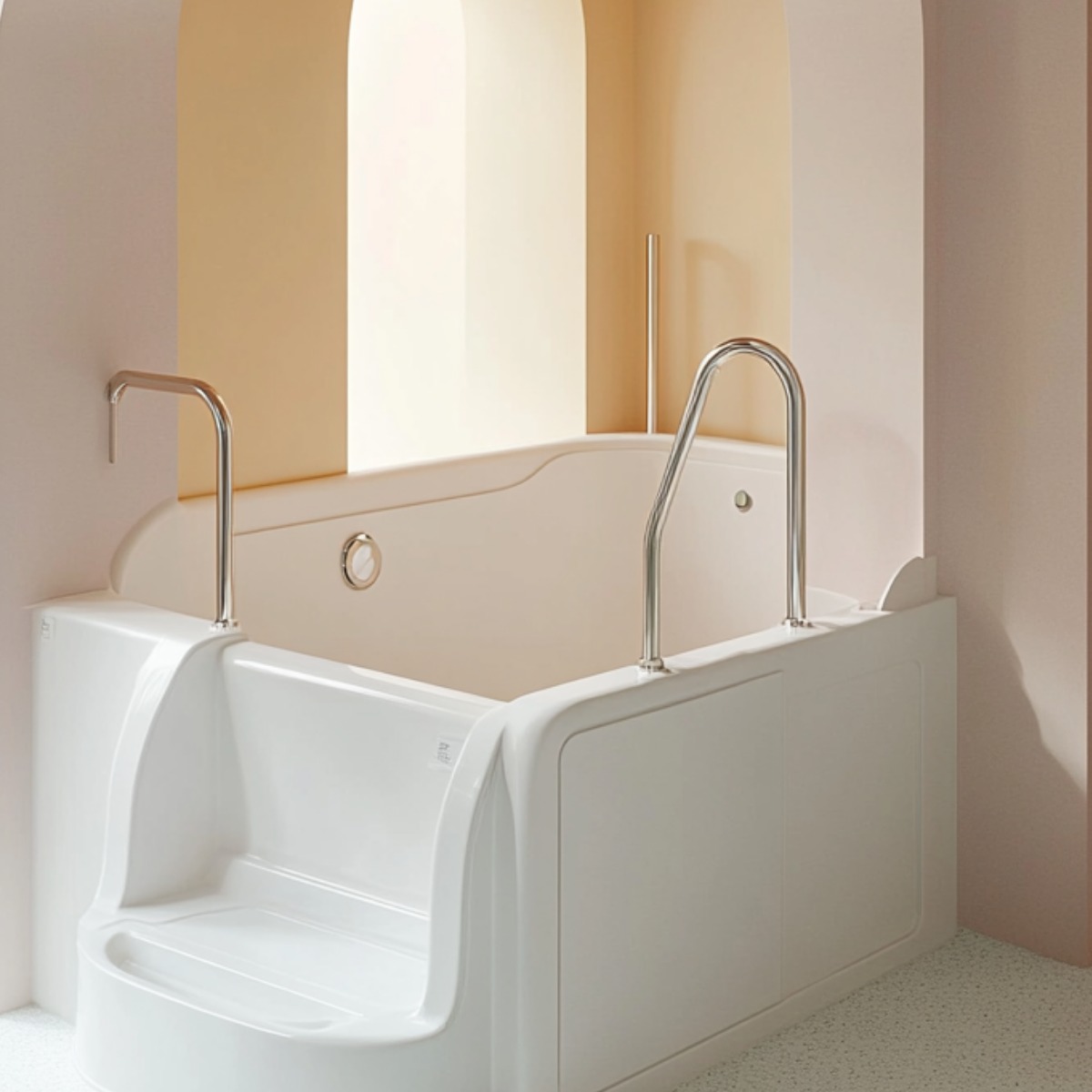
Materials and Finishes
The choice of material for your bathtub has a direct impact on aesthetics, longevity, ease of cleaning, and installation feasibility. Here’s a deeper look at what’s available and why it matters.
- Acrylic: Lightweight and warm to the touch, acrylic tubs are a top pick for compact spaces. They’re easy to install, come in a wide range of shapes and colors, and resist mildew. Their insulation properties also keep bathwater warm longer.
- Fiberglass: An economical choice that’s easy to work with during DIY installations. While it’s more prone to scratching and discoloration over time, its affordability makes it popular for quick remodels or rental properties.
- Cast Iron: Known for timeless style and incredible durability, cast iron tubs retain heat and resist damage. However, they are heavy—making them less suitable for upper floors without structural reinforcement.
- Stone Resin / Solid Surface: These tubs are made from crushed natural stone and resin, offering sleek, modern finishes that mimic real stone or matte ceramic. They’re more costly but are extremely durable and heat-retentive.
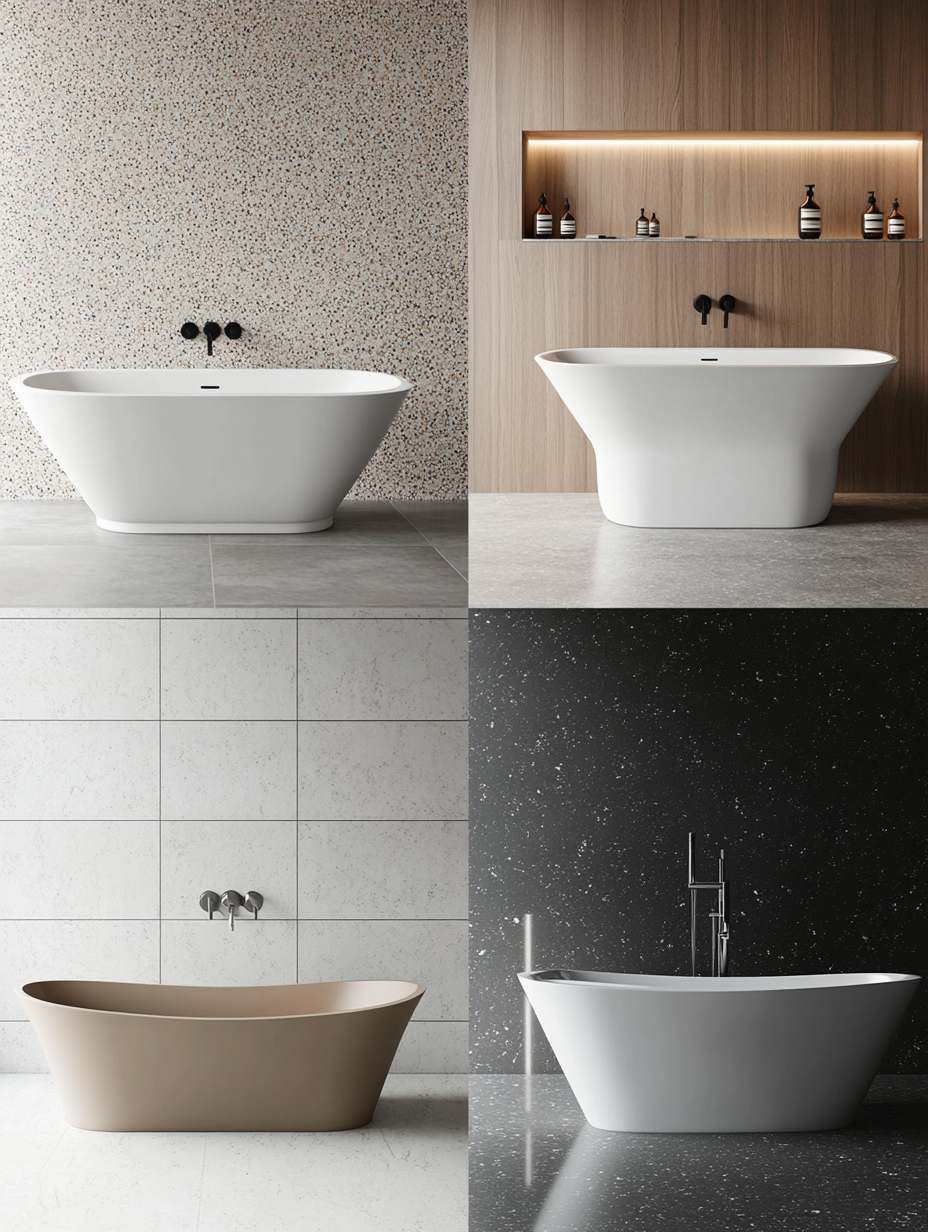
Innovative Features and Accessories
Modern compact tubs come equipped with features that add convenience, luxury, and visual harmony—even in tight spaces.
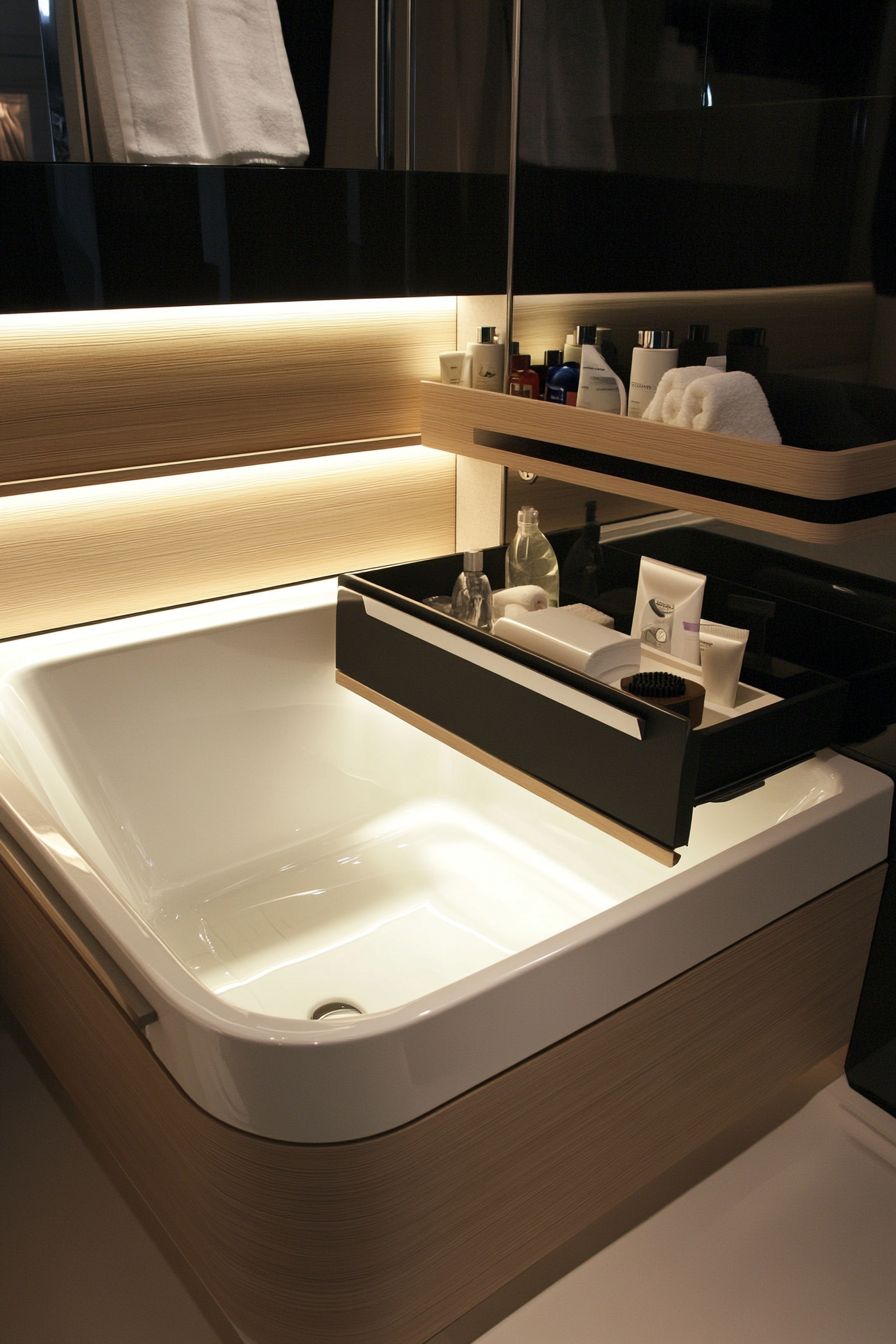
- Built-in shelving or caddies: Some bathtubs include integrated ledges or shelving in the design to store soaps, candles, or towels, eliminating the need for external storage.
- Folding or sliding glass panels: Instead of shower curtains or heavy doors, these transparent barriers contain water while preserving the sense of openness in the room.
- Waterfall spouts and minimalist faucets: Space-saving wall-mounted fixtures reduce clutter while adding a touch of elegance and serenity to the bathing experience.
- Optional tech add-ons: Features like chromatherapy lighting, Bluetooth speakers, or bubble massage jets are now available even in compact models.
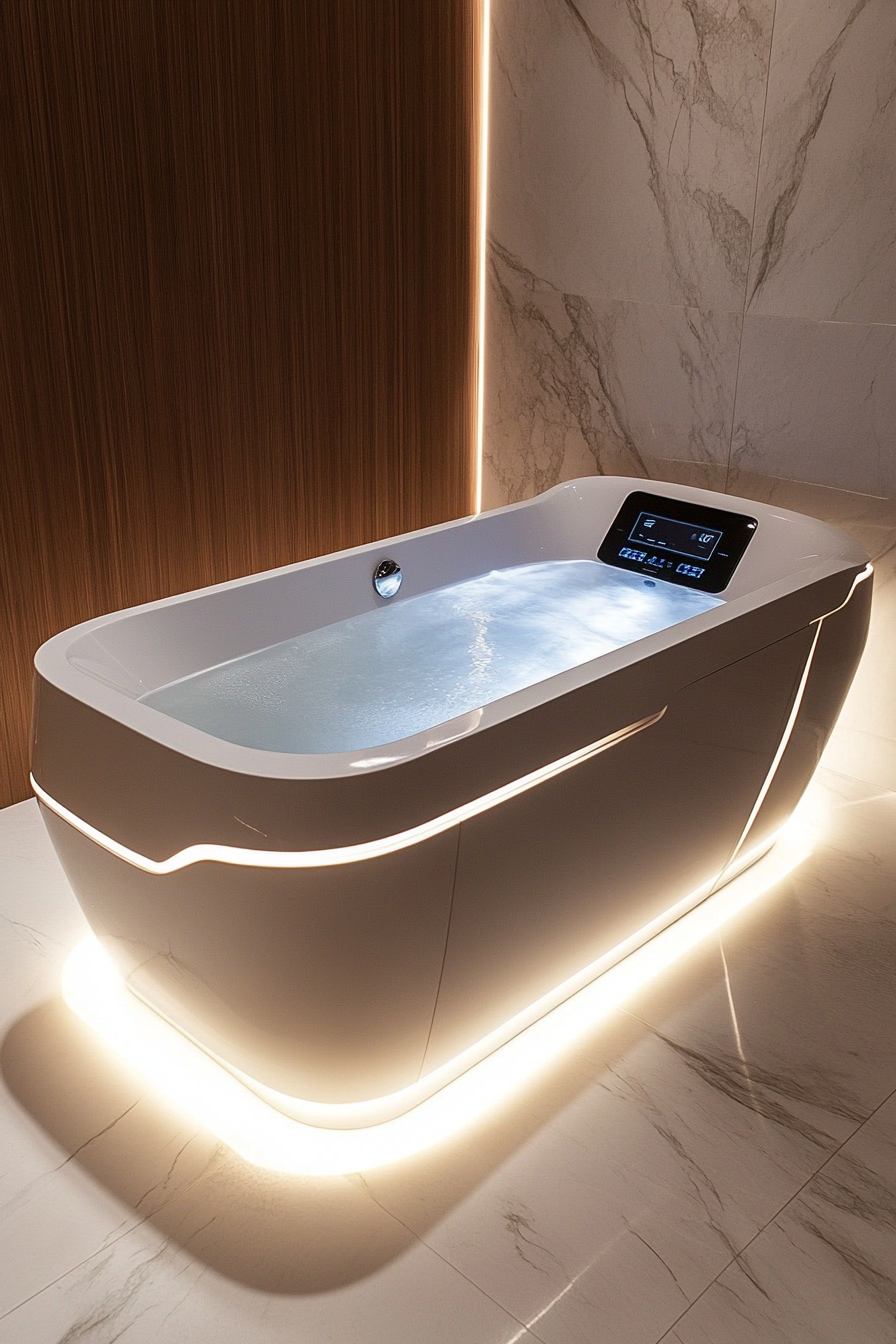
Layout and Design Considerations
Installing a bathtub in a small bathroom demands smart spatial planning and visual creativity. The right layout can make a modest space feel luxurious and open.
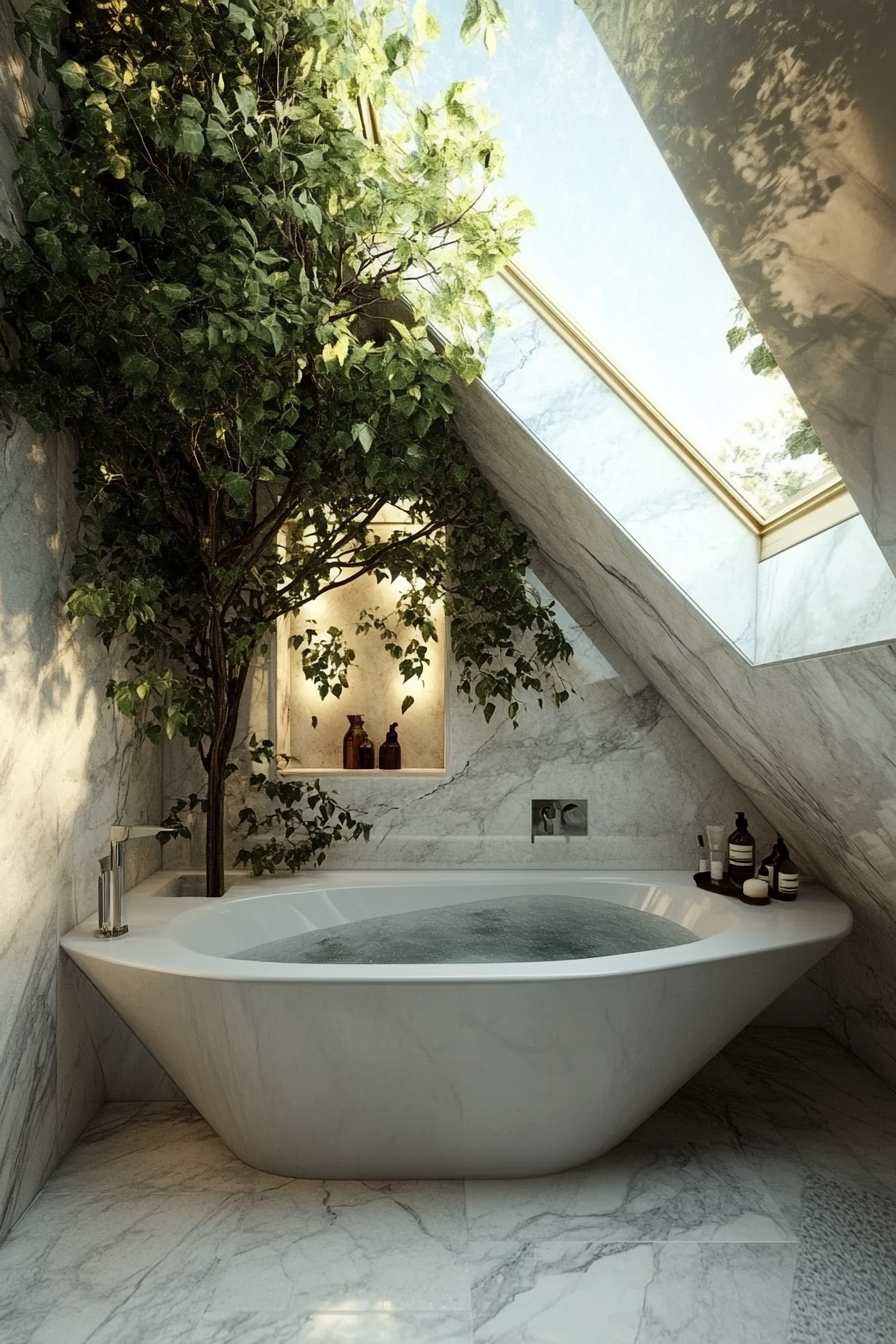
- Diagonal installations: Positioning a tub diagonally in a corner can create visual interest while freeing up room around the tub for movement or storage.
- Recessed or niche installs: Tucking part of the tub into a wall niche or pocket can create more floor space and a custom built-in look.
- Use of transparent materials: Frameless glass partitions, translucent shower curtains, and even floating shelves help eliminate visual bulk and enhance light flow.
- Tile as a visual expander: Installing large-format tiles or using vertical patterns draws the eye upward, giving the impression of a taller and more spacious room.
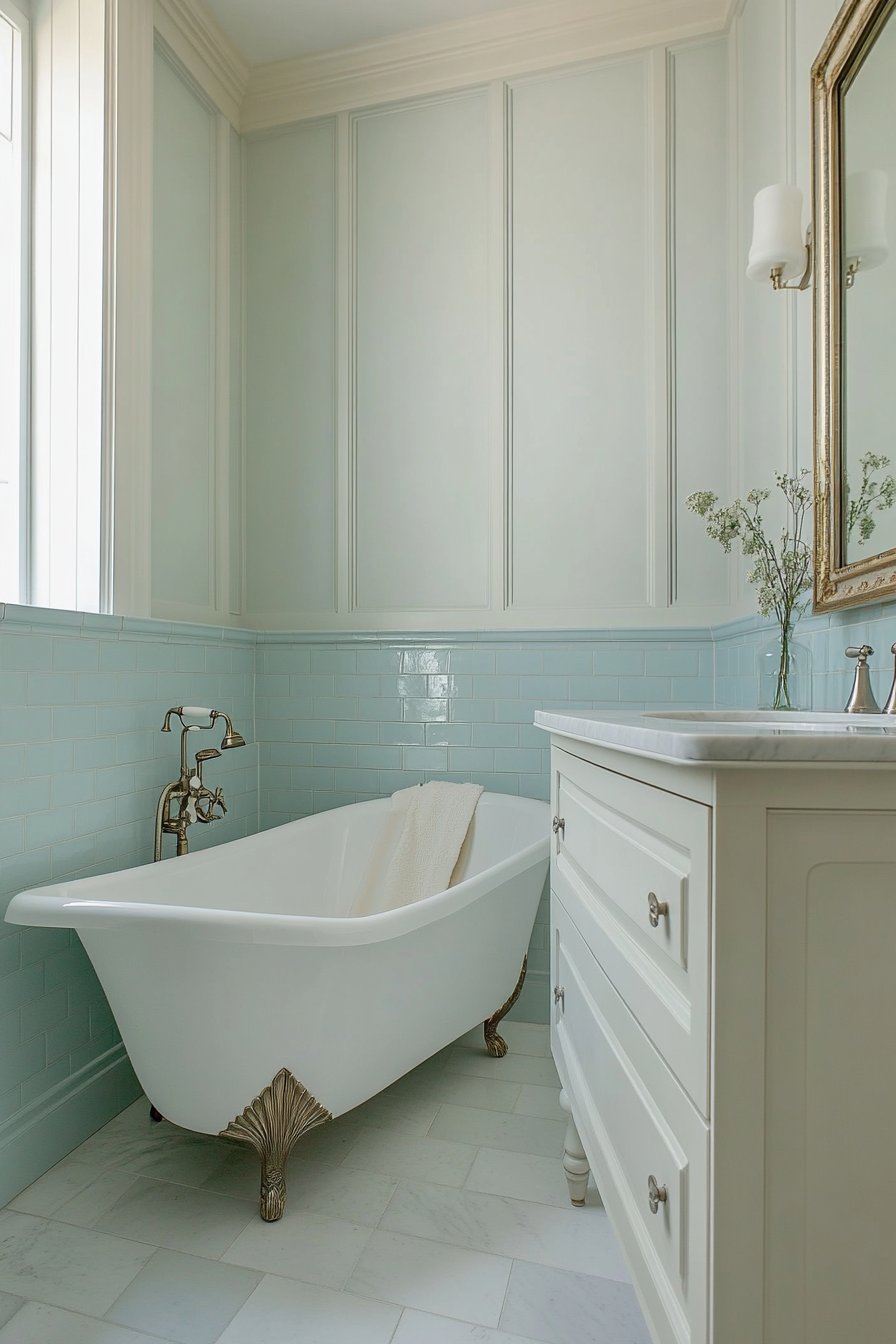
Combining Bathtub and Shower
A bath-shower combo is a go-to solution for small bathrooms, merging utility with luxury without compromising space.
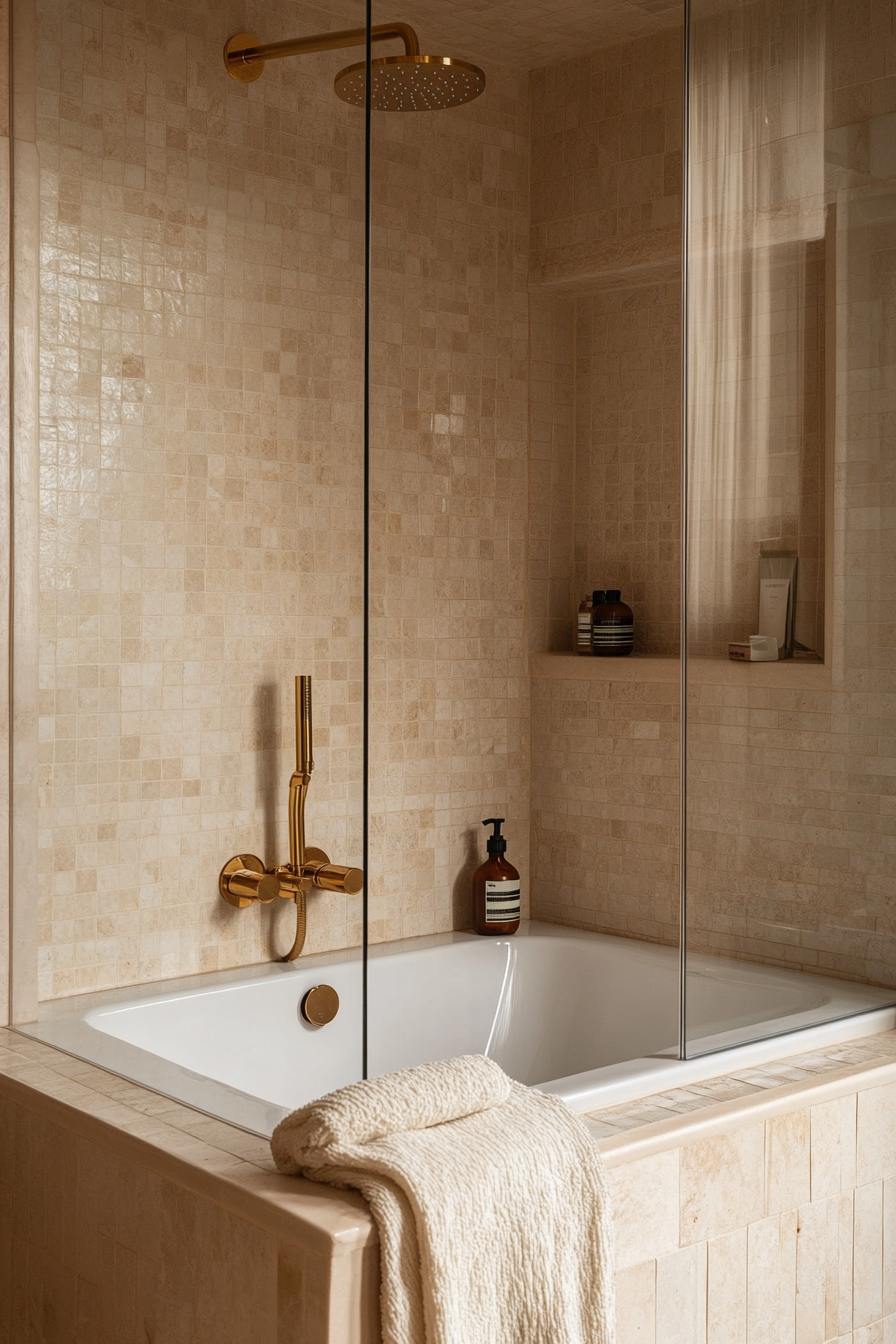
- Vertical shower-tub integration: Overhead rain showers or handheld fixtures installed above the tub turn the area into a two-in-one bathing zone.
- Sliding or folding screens: Frameless glass doors or folding panels are more compact than traditional swinging doors and enhance usability.
- Built-in niches or corner shelves: Keep shampoo and soaps accessible without bulky racks or plastic caddies.
- Waterproofing details: Use waterproof tile backer boards, sealed joints, and anti-slip surfaces to prevent leaks and slips.
Storage Solutions
Lack of storage is a common issue in small bathrooms, but compact tub installations can incorporate smart solutions to make the most of every inch.
- Under-tub drawers: Some elevated bathtubs have pull-out storage compartments underneath, perfect for keeping extra towels or bath products out of sight.
- Integrated shelving: Tubs designed with ledges or built-in nooks help eliminate the need for freestanding shelves.
- Wall-mounted solutions: Floating towel racks, soap holders, and magnetic caddies make use of vertical space while keeping things tidy.
- Narrow storage towers: Slim shelving units that fit in tight corners beside the tub can add hidden storage while enhancing the design.
Budgeting for a Compact Bathtub Remodel
Here’s a general breakdown:
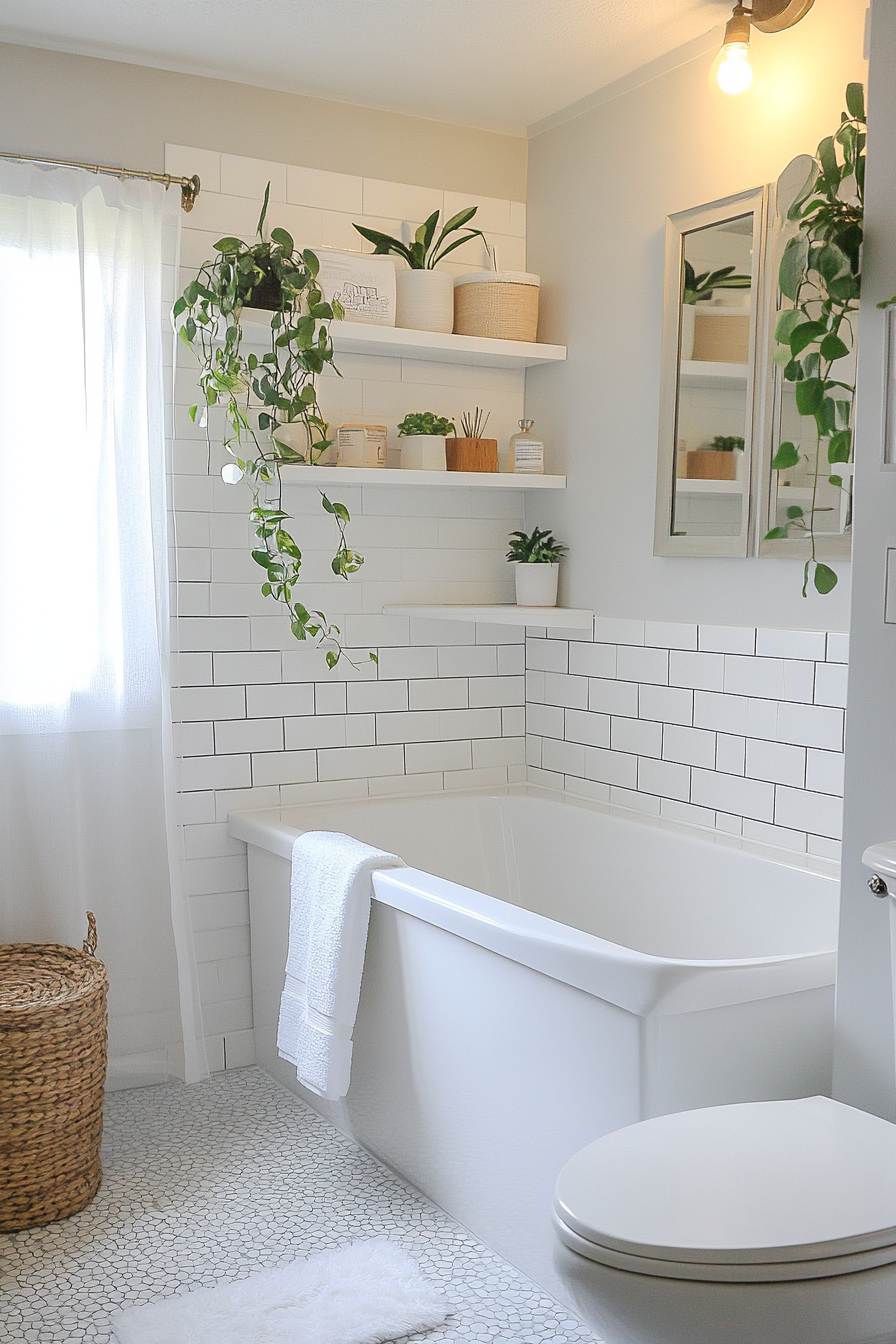
- Tub Purchase: $600–$2,500
- Fixtures (Faucets, Shower Head): $150–$600
- Tile/Wall Finish: $300–$1,000
- Labor & Installation: $500–$2,500
- Permits & Plumbing (if needed): $100–$800
You can achieve a beautiful upgrade for under $3,000 if you plan carefully.
Sustainability and Water Efficiency
Small tubs are naturally more efficient due to their reduced capacity. Still, look for:
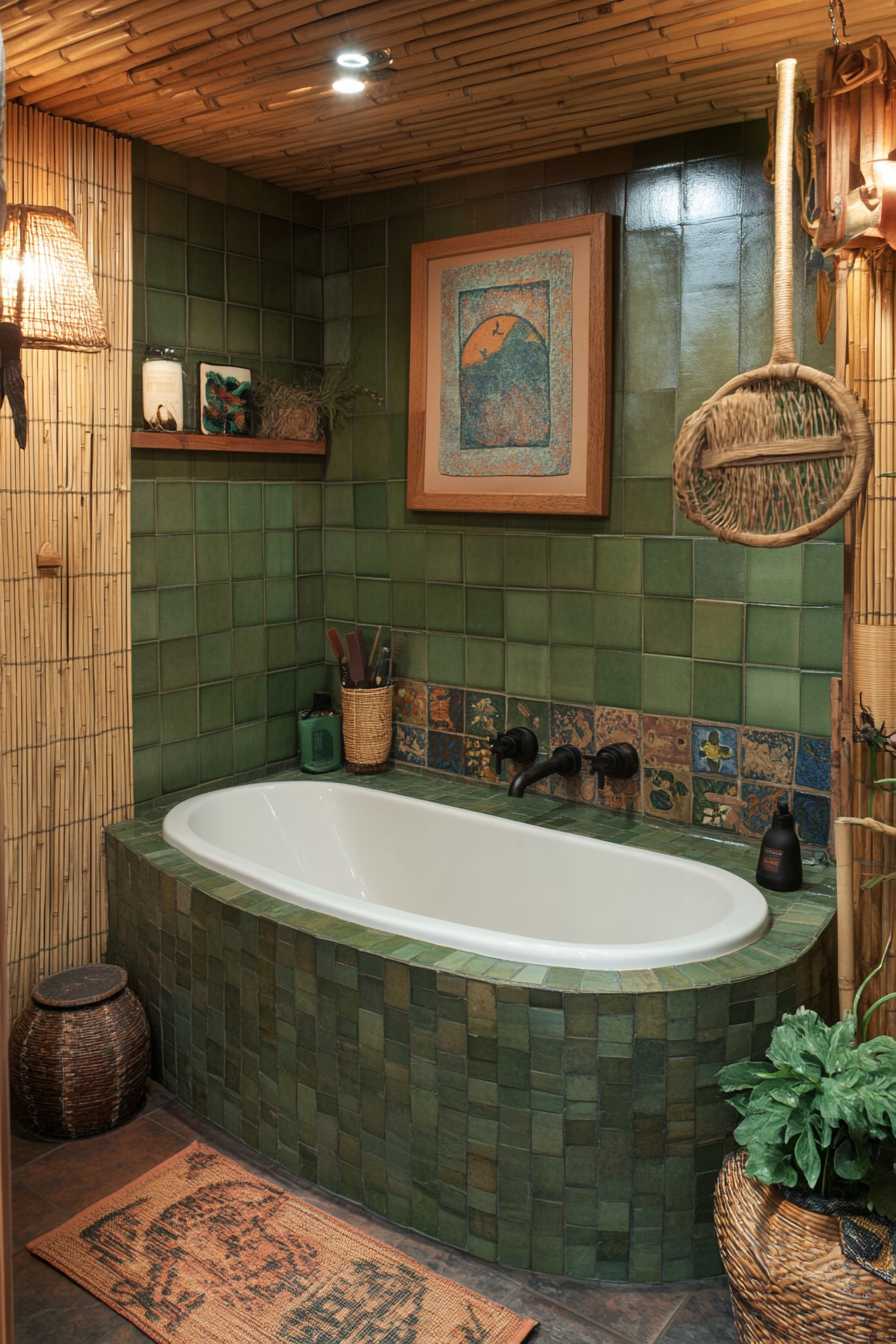
- WaterSense-labeled fixtures
- Tubs with overflow controls
- Materials with eco-friendly manufacturing practices
Consider greywater systems or low-flow fixtures to further reduce your water footprint.
Selecting the Right Bathtub
With so many options available, making the right choice involves balancing aesthetics, function, and space limitations.
- Measure your space thoroughly: Always check length, width, and ceiling height. Don’t forget to account for door swing, plumbing access, and user comfort.
- Define the tub’s main use: Will it be used daily, occasionally, or by someone with specific needs like elderly family members?
- Choose materials that suit your lifestyle: If you want easy cleaning, go for acrylic or fiberglass. For a luxury experience, look into solid surface or Japanese soaking tubs.
- Budget with flexibility: While the cost of the tub is central, also factor in installation, tiling, plumbing updates, and any custom features.
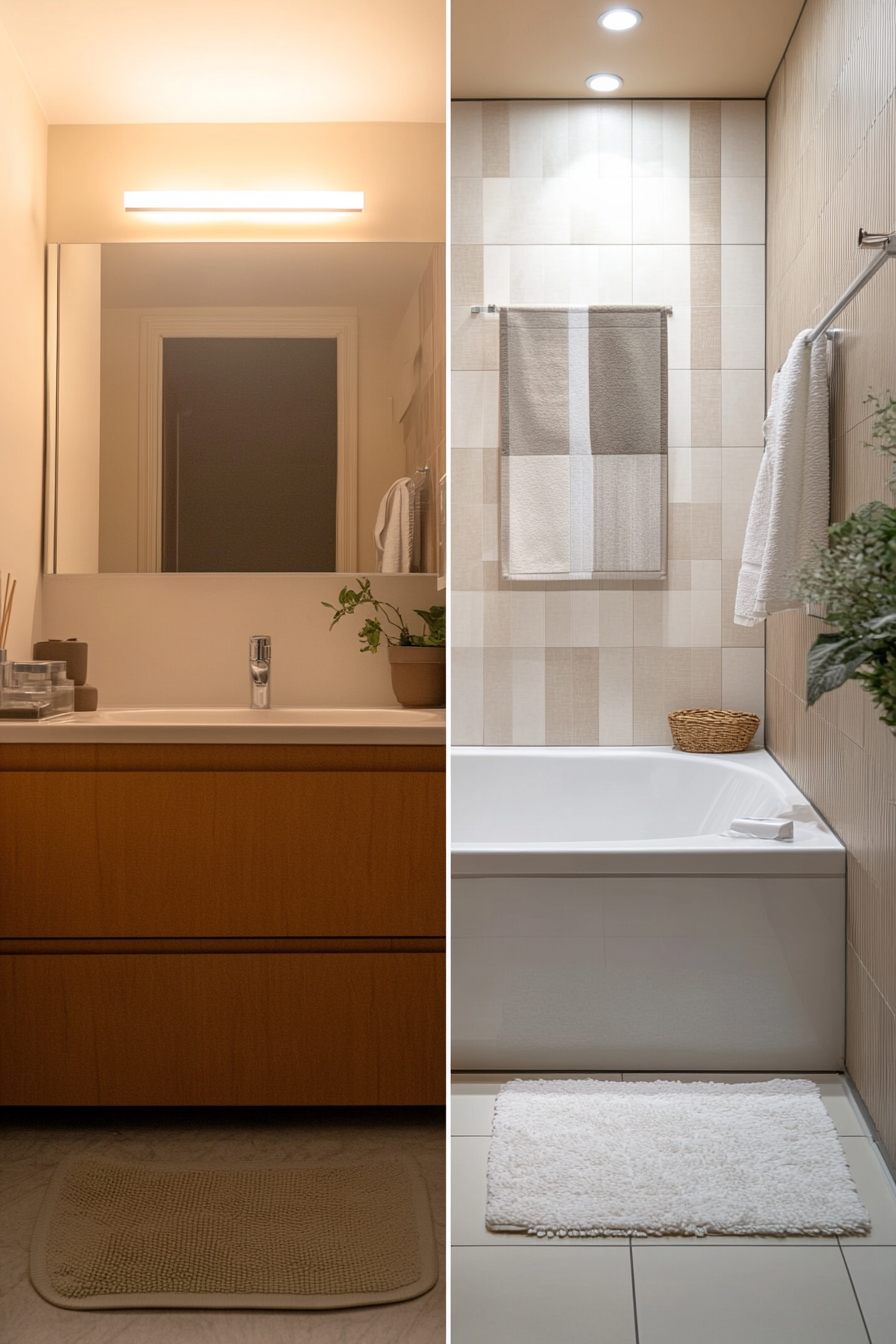
End Words
In a small bathroom, every square inch matters—but that doesn’t mean you have to give up the comfort of a relaxing soak. Compact bathtubs offer the perfect blend of practicality and indulgence. With options ranging from deep Japanese soaking tubs to chic freestanding models and clever built-in alcove solutions, there’s a design for every space and style.
By considering layout, materials, features, and your specific needs, you can turn even the tiniest bathroom into a rejuvenating retreat. Creativity, planning, and the right compact bathtub are all you need to make luxury possible—no matter the size of your bathroom.
✅ Frequently Asked Questions (FAQ)
What is the smallest size bathtub available?
Japanese soaking tubs can be as short as 36–40 inches in length, ideal for upright soaking in very tight spaces.
Are freestanding tubs suitable for small bathrooms?
Yes, as long as you account for clearance. Compact freestanding tubs (under 55 inches) can be stylish and practical.
Can I combine a shower with a compact bathtub?
Absolutely. Many small tubs are designed to work as a tub-shower combo with appropriate waterproofing and enclosures.
What is the best material for a small bathtub?
Acrylic is often recommended for small bathrooms due to its light weight, ease of installation, and heat retention.
How much does a compact bathtub remodel typically cost?
On average, between $2,000–$5,000 depending on materials, labor, and fixtures.


