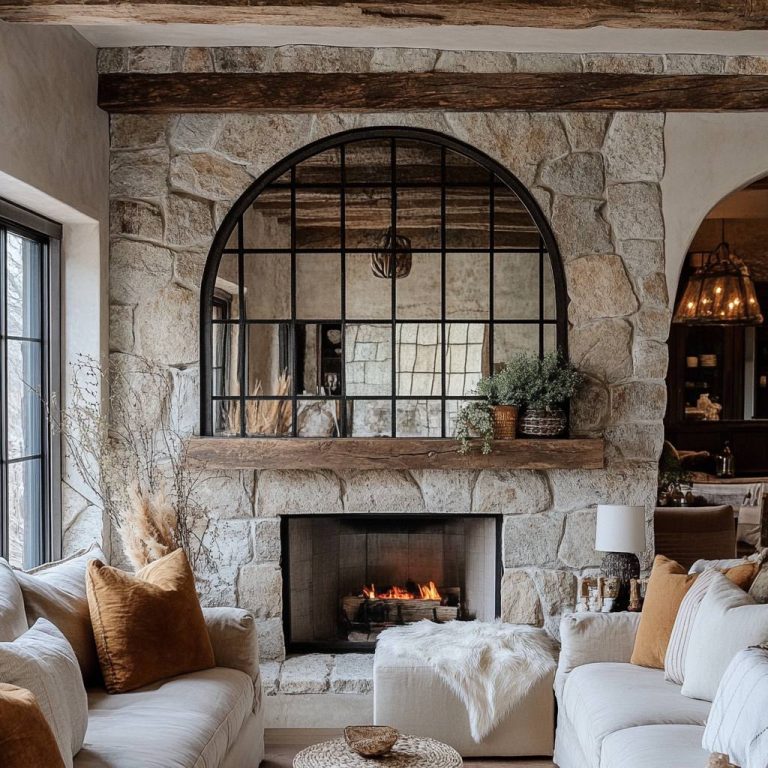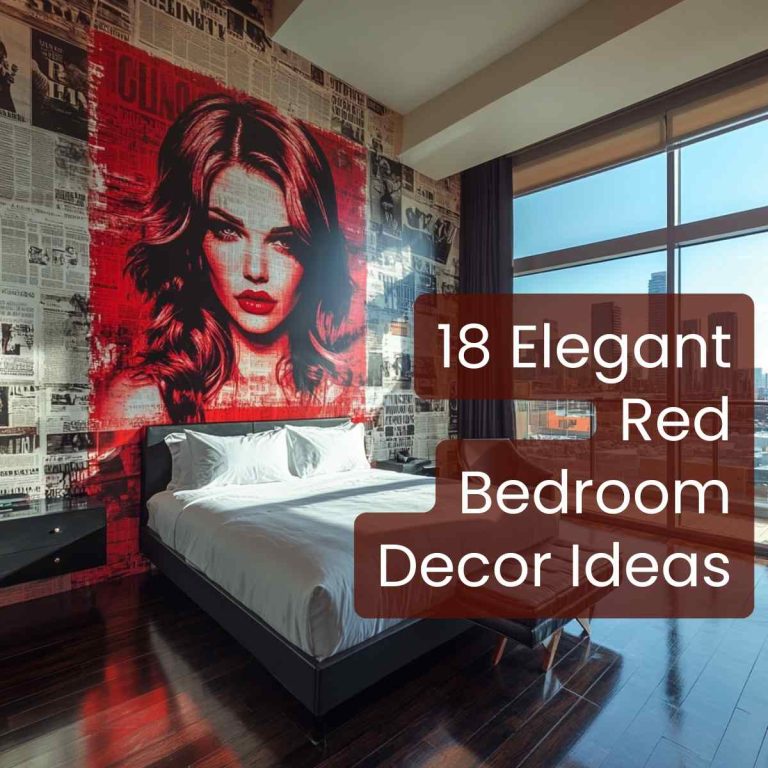Smart Small Bedroom Layout Ideas – Maximize Style and Space
Designing a small bedroom can be both a challenge and a creative opportunity. Limited square footage often calls for smart strategies to make the most of every inch without sacrificing comfort or style. Whether you’re working with a compact guest room, a tiny studio apartment, or a narrow urban bedroom, thoughtful layout and efficient use of space can completely transform how a small room feels and functions. This article explores practical, stylish, and space-saving layout ideas to help you create a small bedroom that works beautifully for your lifestyle.
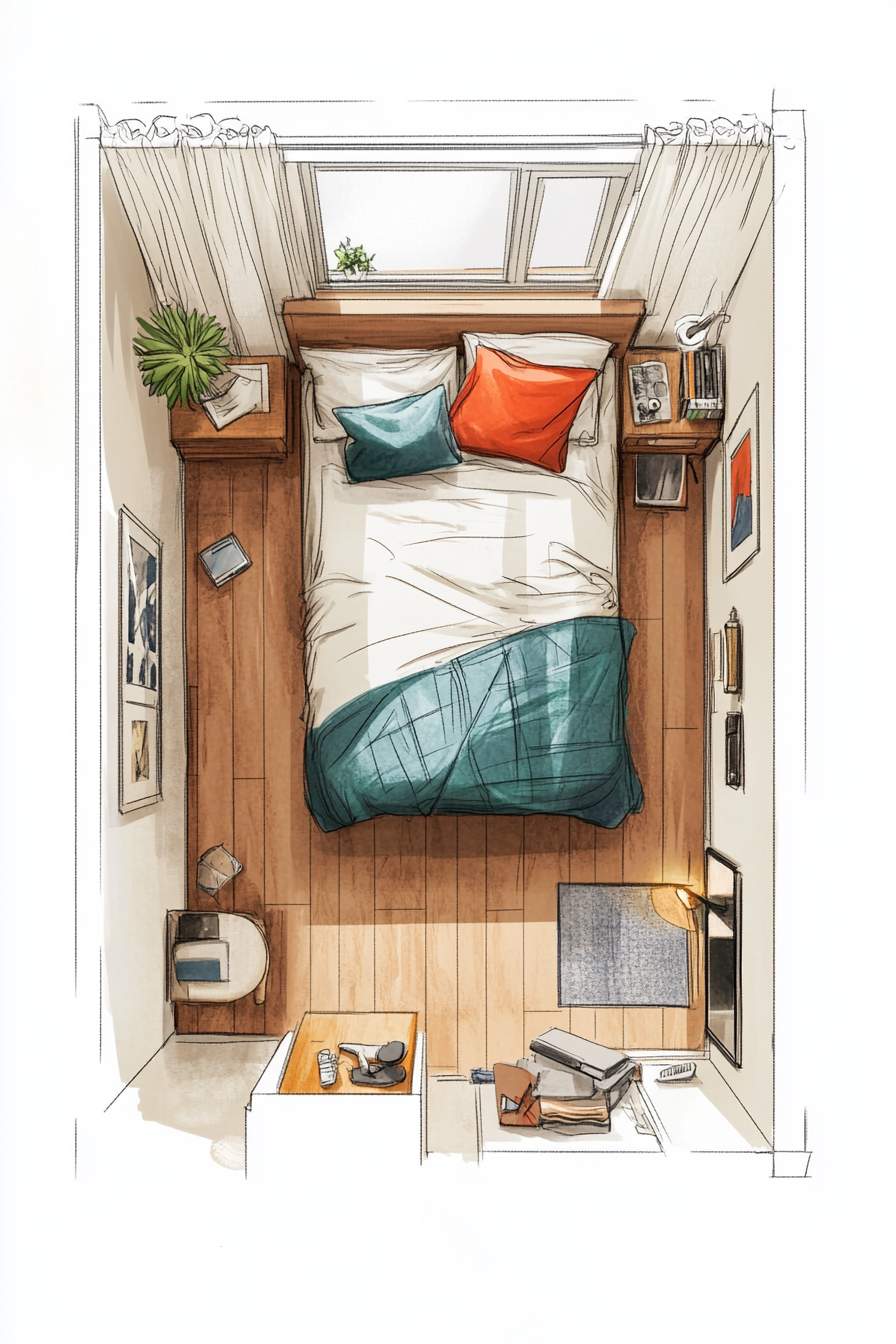
Assessing Your Space
Before diving into design choices, take a step back and analyze your room’s dimensions and features. Accurately measuring the floor area, ceiling height, and architectural elements such as windows, doors, and built-in fixtures will give you a clear understanding of your layout possibilities.
Pay attention to how light enters the room and how the flow of movement functions around key obstacles. Are there awkward corners or sloped ceilings? These features can be opportunities in disguise when leveraged smartly.
Setting Priorities for Functionality
A successful small bedroom layout begins with defining your personal needs. Is this room solely for sleeping, or do you need it to double as a workspace, reading nook, or storage zone?
Once your priorities are clear, establish a focal point in the room—usually the bed, but it could also be a window or an accent wall. Every item should serve a purpose, and the room’s design should balance form with function. Prioritize essentials and eliminate the superfluous to keep things uncluttered.
Small Bedroom Layout Types
Single Wall Layout
This layout arranges all primary furniture along one wall, freeing up floor space and maximizing walking room. Ideal for extremely narrow rooms or studio apartments, it can look sleek and linear when styled well.
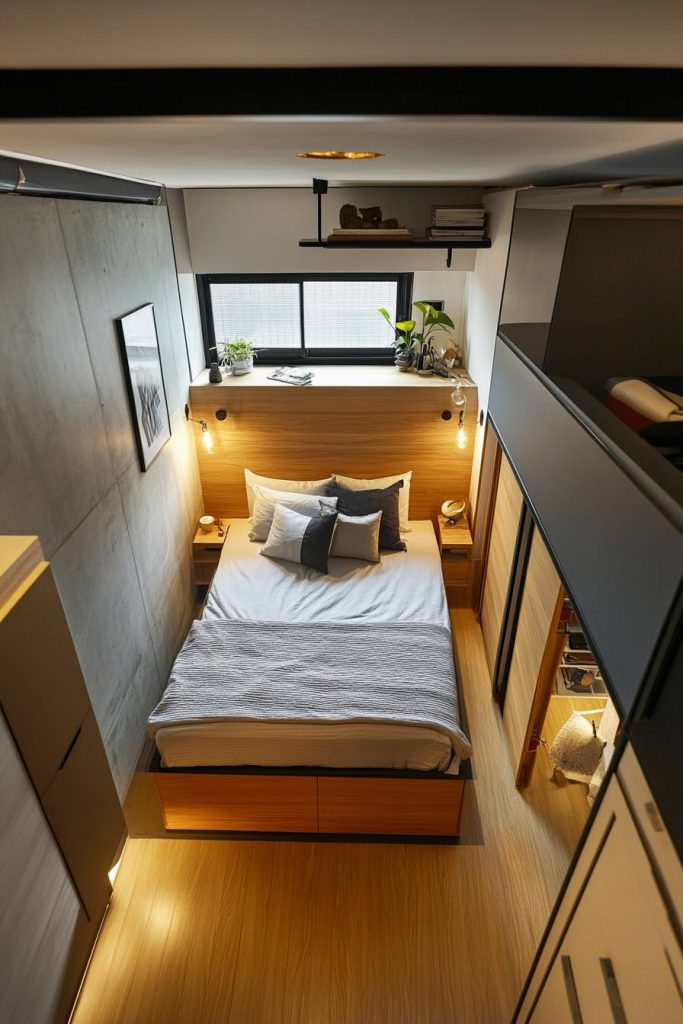
Corner Bed Layout
Tucking the bed into a corner opens up more usable space in the center of the room. This is particularly effective in square or irregularly shaped rooms and can be cozy with the right bedding and wall decor.
Floating Furniture Layout
Here, the bed is placed in a central position away from walls, with nightstands or shelves “floating” beside it. While unconventional, this works well in wider small rooms and creates a sense of symmetry.
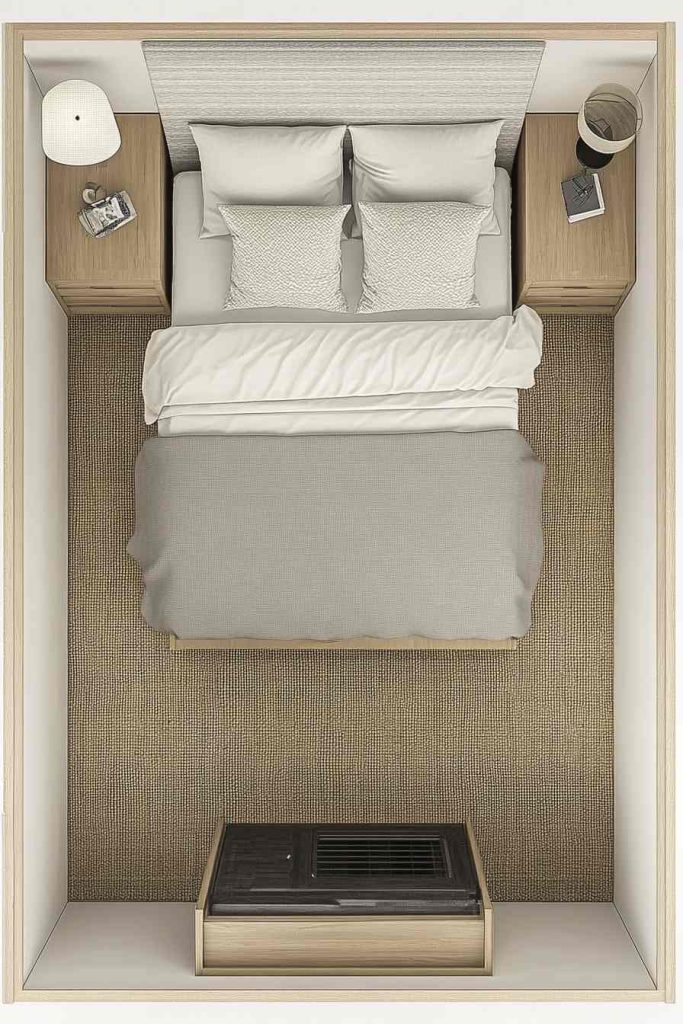
Lofted Bed Layout
For very small spaces, especially in studio apartments or children’s rooms, a loft bed can be a game-changer. Elevating the bed creates room below for a desk, seating area, or wardrobe.
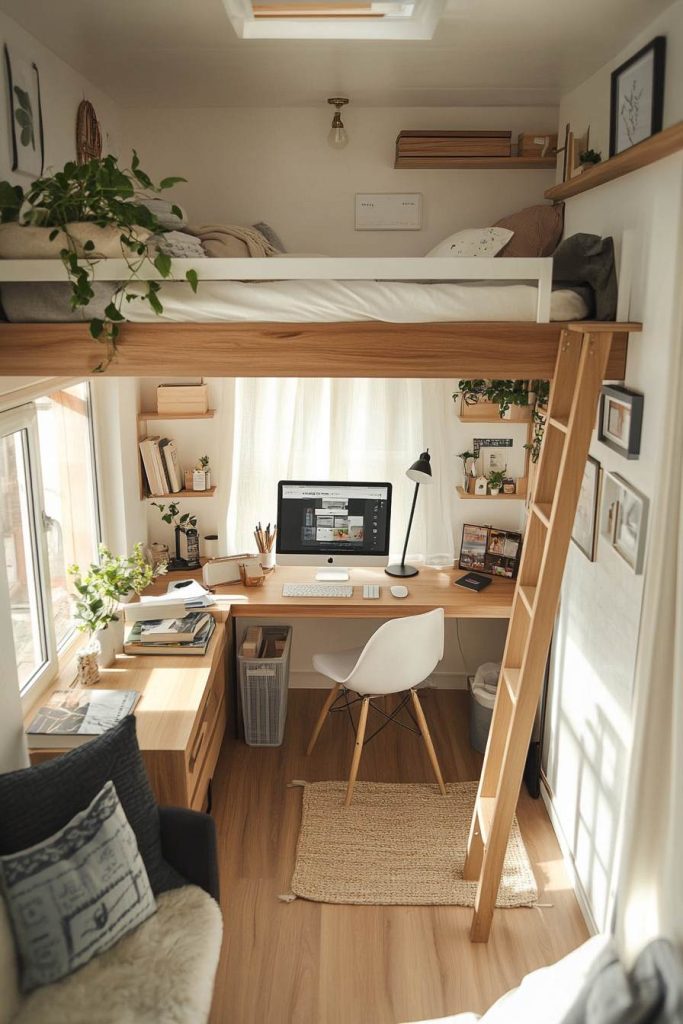
Built-In or Wall-Mounted Furniture Layout
Custom-built pieces or wall-mounted desks, shelves, and nightstands are ideal for tight quarters. These layouts integrate furniture seamlessly into the architecture, optimizing every square inch.
Bed Placement Strategies
The placement of your bed can make or break your bedroom layout. In small rooms, placing the bed against the longest wall generally creates the best flow. Corner placements free up space for movement and storage but can feel closed-in without the right styling.
Centered bed placement gives a more traditional look and allows balanced nightstands on either side. Consider the use of headboards with built-in storage, or under-bed drawers and bins to make the most of hidden storage potential.
Smart Storage Solutions
Storage is a critical aspect of small bedroom design. The key is choosing solutions that make use of underutilized space without overwhelming the room visually.
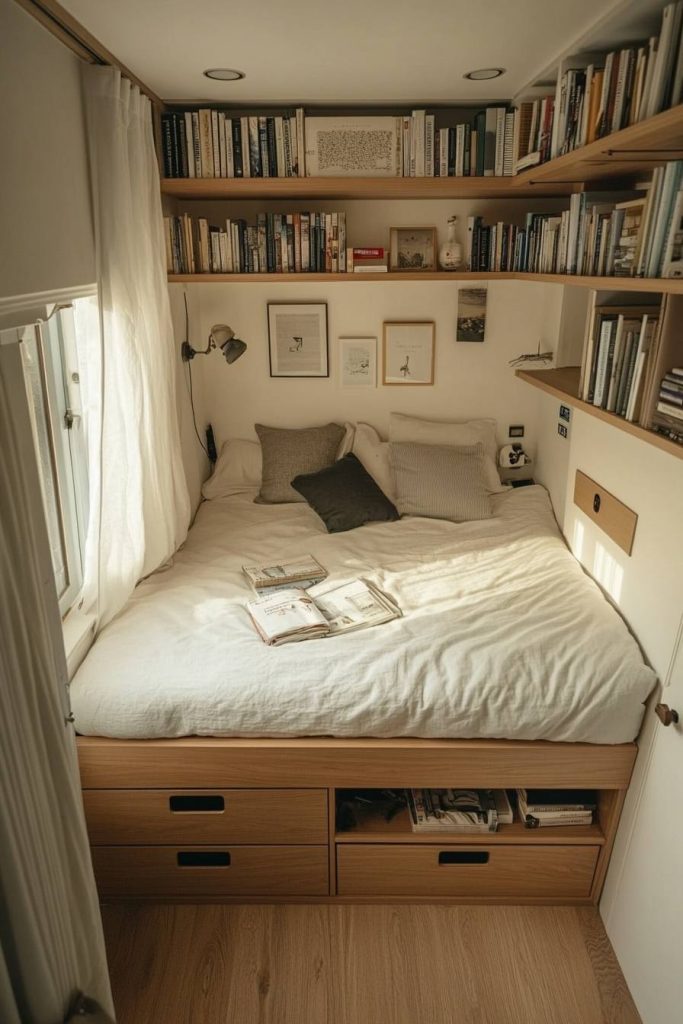
Under-Bed Storage
Use rolling bins, lift-up bed frames, or drawers to stash seasonal clothing, shoes, or linens. This is one of the most efficient ways to keep clutter at bay.
Built-In Wardrobes
Custom-fitted wardrobes can make use of awkward wall recesses or run floor-to-ceiling for extra capacity. Sliding doors save space compared to traditional swinging ones.
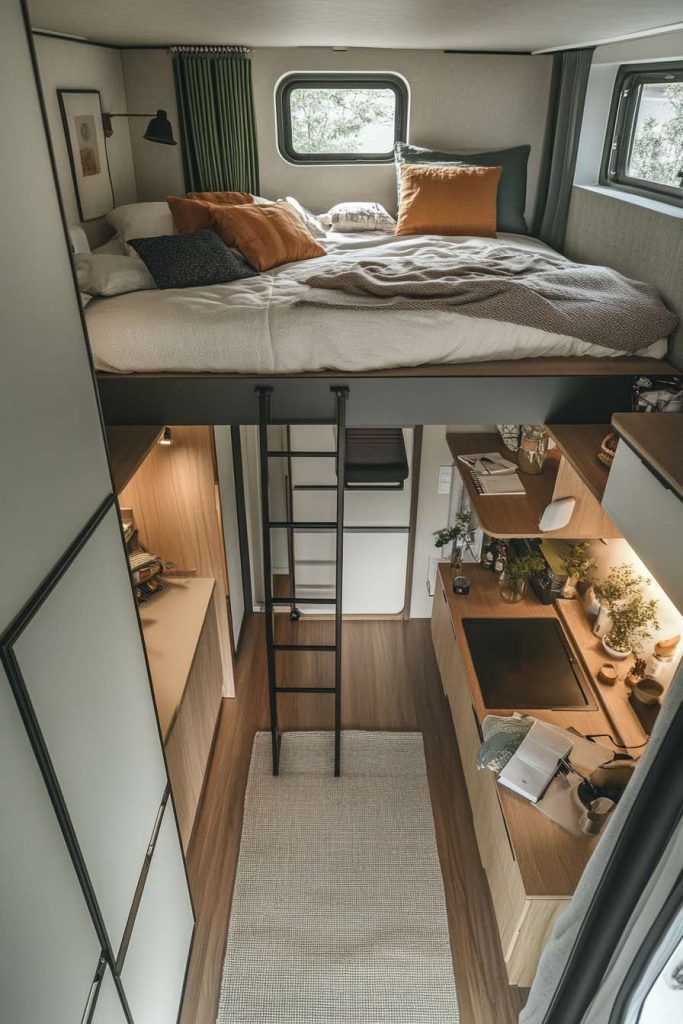
Wall-Mounted Shelving
Floating shelves above the bed, along the walls, or even over doorways add storage without taking up floor space. Use baskets or boxes to keep items organized.
Multifunctional Furniture
Opt for pieces that serve dual purposes—storage ottomans, beds with built-in drawers, or desks that fold up when not in use. This furniture is ideal for maximizing limited square footage.
Choosing the Right Furniture
When furnishing a small bedroom, scale is everything. Oversized furniture can quickly overwhelm the space. Choose pieces that are appropriately sized or designed specifically for small rooms.
Avoid heavy, bulky items and look for visually lightweight designs—think thin legs, open bases, or transparent materials like acrylic. Foldable and stackable items are great for flexibility, and built-ins help to consolidate functions.
Optimizing Vertical Space
Think of your walls as valuable real estate. Using vertical space is a powerful strategy for small bedrooms.
Floor-to-Ceiling Storage
Tall wardrobes, bookshelves, or custom cabinetry can store more while using less floor area. Combine open and closed sections for visual balance.
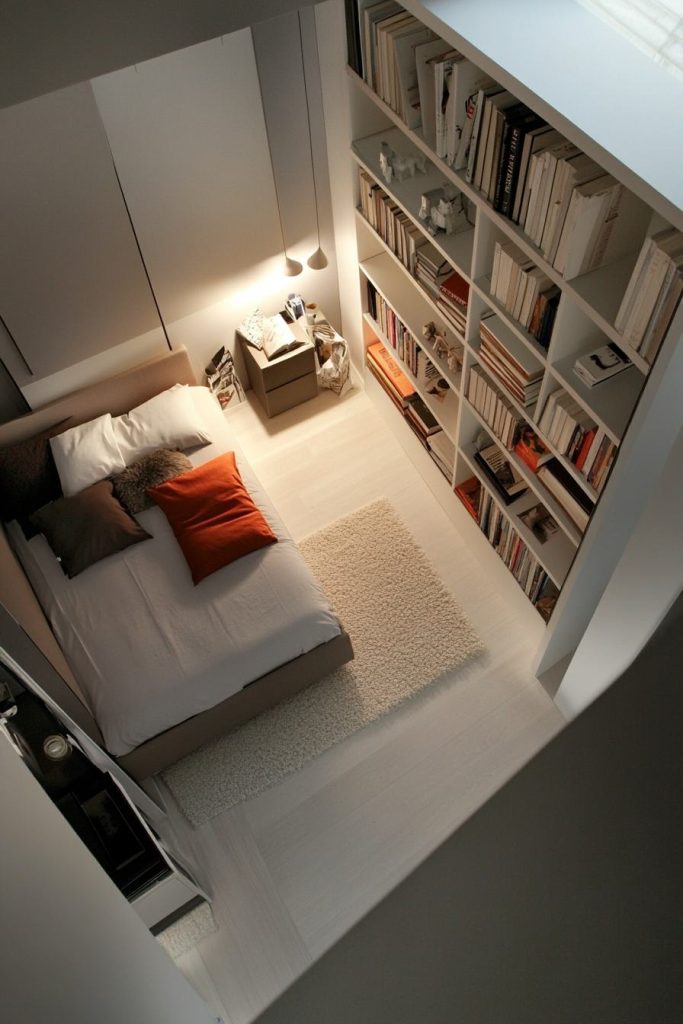
Hanging Elements
Hooks, racks, or pegboards can be used to hang everything from jewelry to bags to hats. Wall-mounted nightstands keep the floor clear and maintain a clean look.
Vertical Design Flow
Draw the eye upward with tall headboards, vertical artwork, or curtains that extend from ceiling to floor. This elongates the room visually.
Visual Tricks to Make a Room Look Bigger
Small spaces can still feel open and airy with a few clever design techniques.
Mirrors and Reflective Surfaces
Mirrors bounce light and create an illusion of depth. A large mirror opposite a window amplifies natural light, while mirrored furniture adds shine without weight.
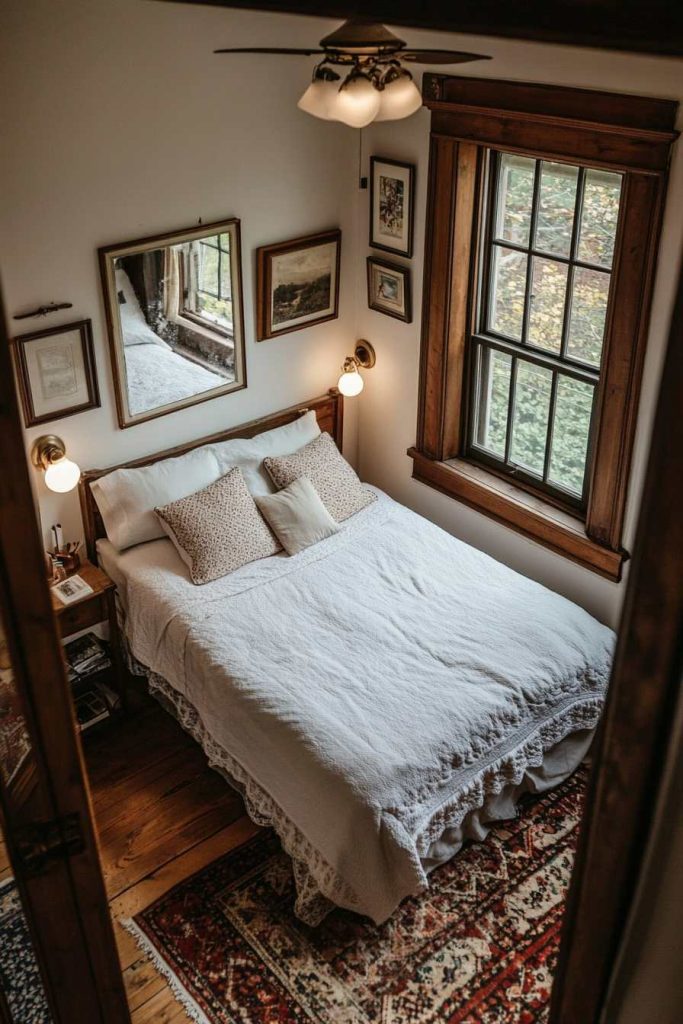
Light Color Palettes
Soft whites, creams, pastels, and light grays make rooms feel open. Use similar tones for walls, furniture, and textiles to create a cohesive look.
Minimalist Styling
Too many items can make a small room feel crowded. Embrace minimalist decor with a few statement pieces and leave breathing room around furniture.
Lighting for Small Bedrooms
Good lighting enhances both aesthetics and functionality. Layer your lighting to avoid flat or overly shadowed spaces.
Ambient Lighting
This includes ceiling lights, flush mounts, or soft LED strips that provide general illumination.
Task Lighting
Reading lamps, desk lights, or wall-mounted sconces provide focused light for specific activities without taking up surface space.
Accent Lighting
Fairy lights, LED strips behind headboards, or under-shelf lights add ambiance and charm to small rooms.
Layout Ideas for Shared Small Bedrooms
Designing for two in a tight space requires creativity and compromise.
Twin Bed Layouts
Place beds parallel with a central shared nightstand, or in an L-shape to maximize corners.
Bunk Beds or Loft Beds
Stacking beds vertically is a space-saver and can include desks or storage underneath.
Privacy and Partitioning Ideas
Curtains, open shelving, or sliding panels can create visual separation for shared spaces without full walls.
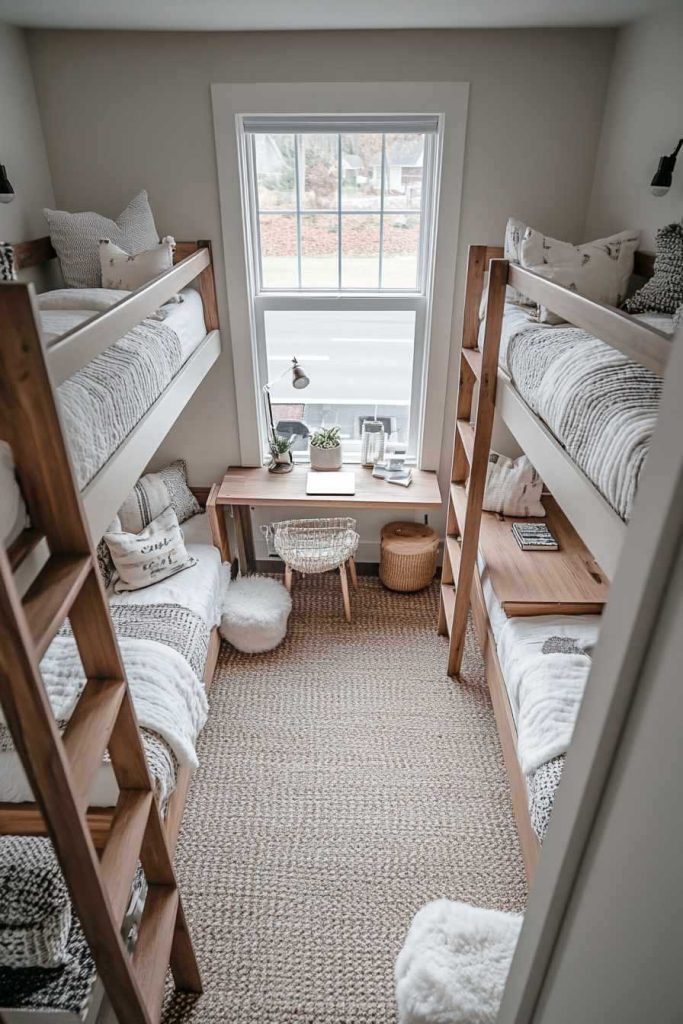
Creating a Multi-Functional Space
Modern living often requires a bedroom to serve multiple roles—workspace, dressing area, or even a small lounge.
Integrating a Workspace
Tuck a compact desk into a corner or use a fold-down table attached to the wall. Pair it with a stylish chair that doubles as a nightstand seat.
Murphy Beds and Convertible Desks
These dynamic pieces free up space when not in use and are great for guest rooms or multipurpose studios.
Using Curtains or Dividers to Zone Areas
Lightweight curtains, bookshelves, or folding screens can define areas for sleeping, working, or relaxing while keeping the space flexible.
Style Tips for Small Bedrooms
Style should never be sacrificed for space. In fact, a small bedroom can be one of the most stylish rooms in the home with the right approach.
Cohesive Color Schemes
Stick to a consistent palette to reduce visual clutter. Neutral foundations with pops of color work especially well.
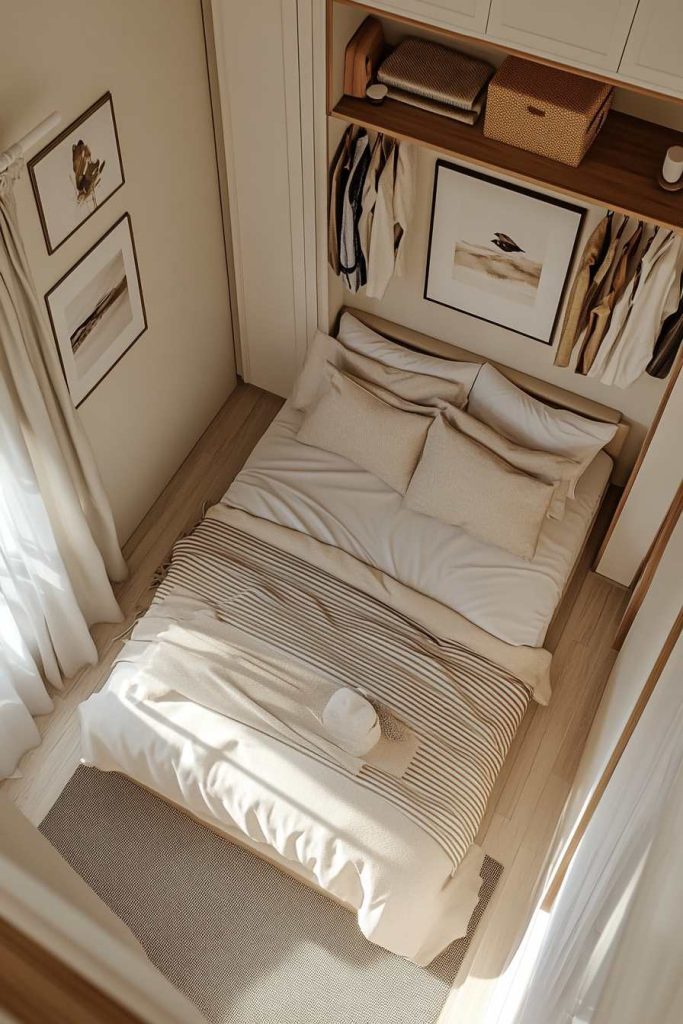
Minimalist vs. Cozy Decor
Minimalism lends itself to small spaces, but coziness can be achieved through layered textiles, soft lighting, and warm wood tones.
Choosing the Right Textiles and Textures
Use light, airy fabrics for curtains and bedding, and incorporate textures like linen, wool, or rattan to add depth without bulk.
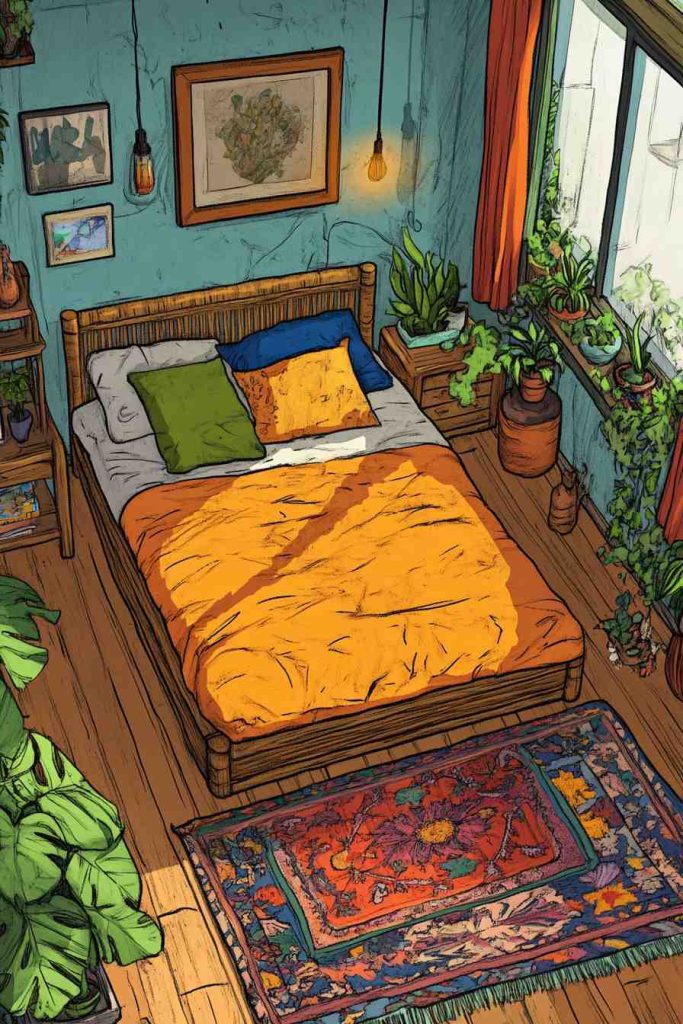
Common Layout Mistakes to Avoid
Some common pitfalls can easily make a small bedroom feel even smaller.
- Over-Cluttering: Keep surfaces clear and only display items with purpose or beauty.
- Ignoring Walking Space: Allow at least 24 inches of clearance around beds or furniture for easy movement.
- Poor Lighting Decisions: A single overhead light isn’t enough. Layer your lighting to create depth and usability.
Real-Life Layout Examples and Case Studies
Urban Studio Bedroom
A Murphy bed folds away to reveal a fold-out desk and bookcase wall, proving that even the tiniest room can support both work and rest.
Teen’s Attic Room
A loft bed with a study nook underneath and drawers built into the steps shows how vertical design can transform an awkward space.
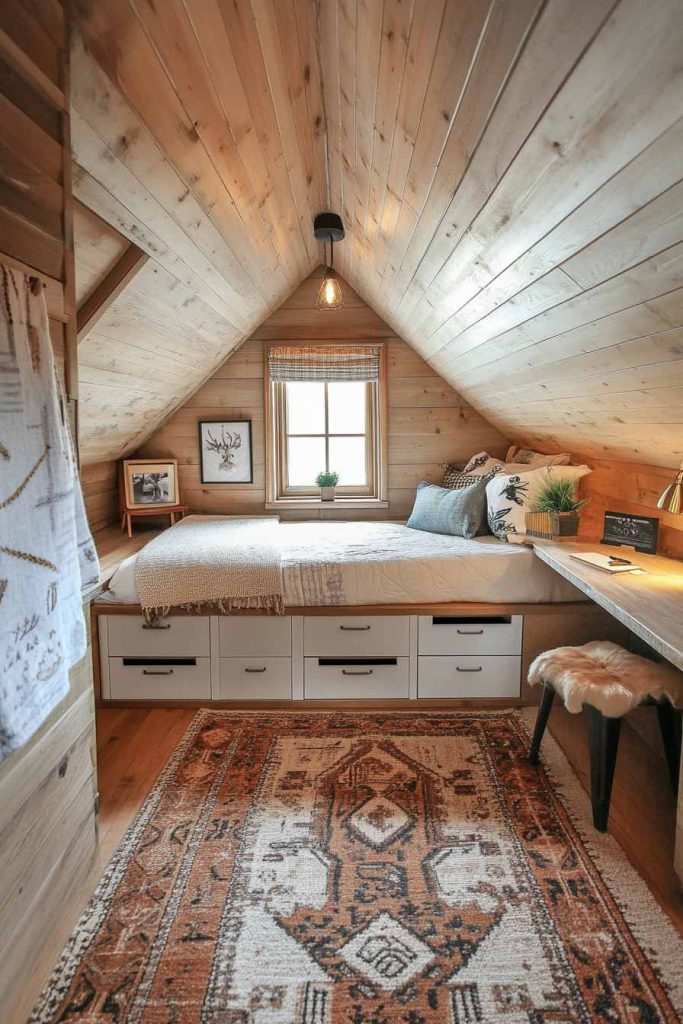
Minimalist Guest Room
A wall bed and floating nightstands allow the room to switch between guest bedroom and home yoga studio with ease.
Maintenance and Upkeep Tips
Maintaining a tidy and functional small bedroom requires ongoing attention.
- Declutter Regularly: Monthly reviews of clothing, decor, and storage keep things in check.
- Create a Cleaning Routine: A five-minute daily tidy-up makes weekly deep cleans much easier.
- Storage Rules: “One in, one out” policies prevent buildup of unnecessary items.
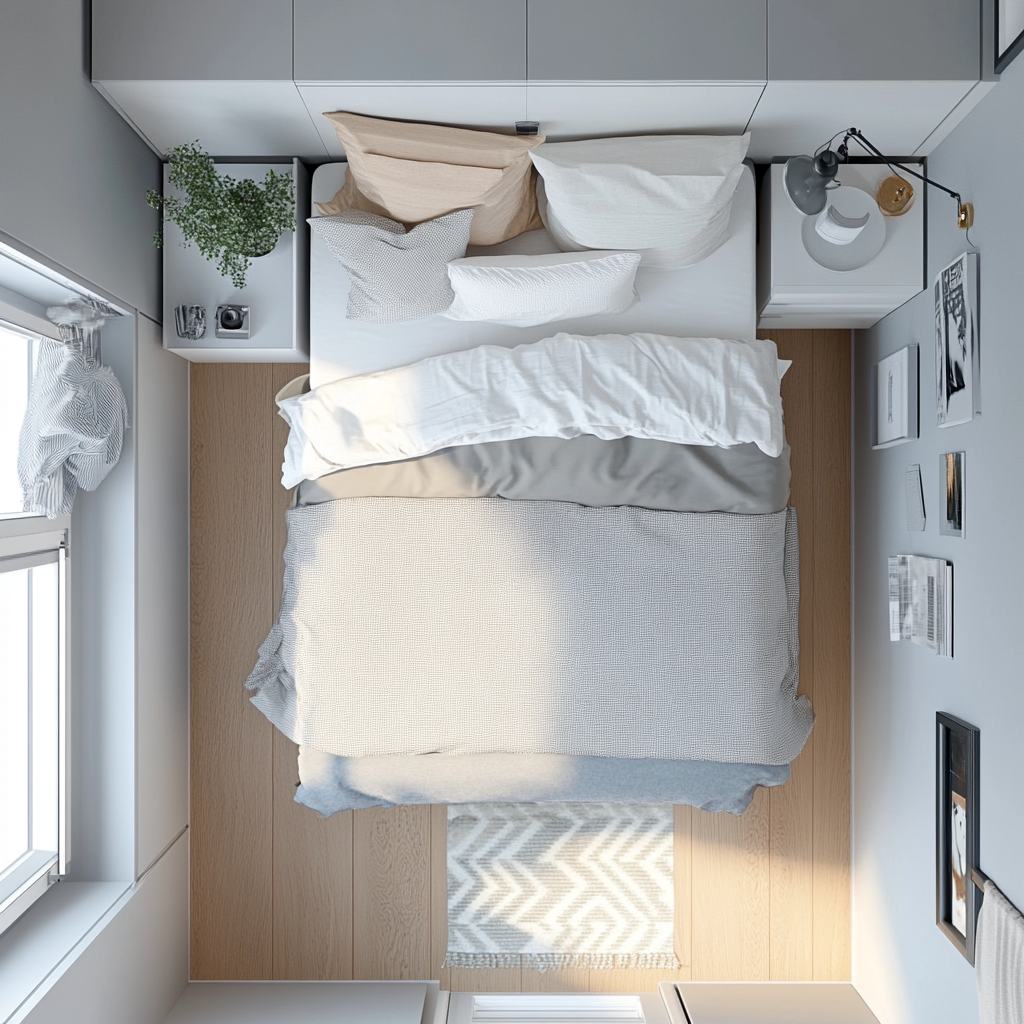
Conclusion
Creating a smart small bedroom layout is all about making intentional choices that support your lifestyle, aesthetic, and space. With the right layout, strategic storage, and a few visual tricks, even the smallest bedroom can feel spacious, stylish, and serene.
FAQ
What is the best layout for a small square bedroom?
The best layout often places the bed in the center of one wall, with narrow nightstands or floating shelves on either side. Built-in storage or wall-mounted features optimize the rest of the room.
How do I fit a desk in a small bedroom?
Use a wall-mounted, fold-down desk or a narrow console table. Position it near a window for natural light, and consider dual-use furniture like a desk that doubles as a vanity.
Are platform beds good for small bedrooms?
Yes, especially those with built-in drawers. They eliminate the need for bulky dressers and create under-bed storage.
What colors make a small bedroom look bigger?
Light, neutral tones such as white, beige, soft gray, or pastel shades expand visual space. Reflective surfaces and monochromatic palettes also help.
How can I make my small bedroom look luxurious?
Use quality bedding, layer textures, install proper lighting, and minimize clutter. A few well-chosen accents like metallic hardware or a plush rug elevate the space.

