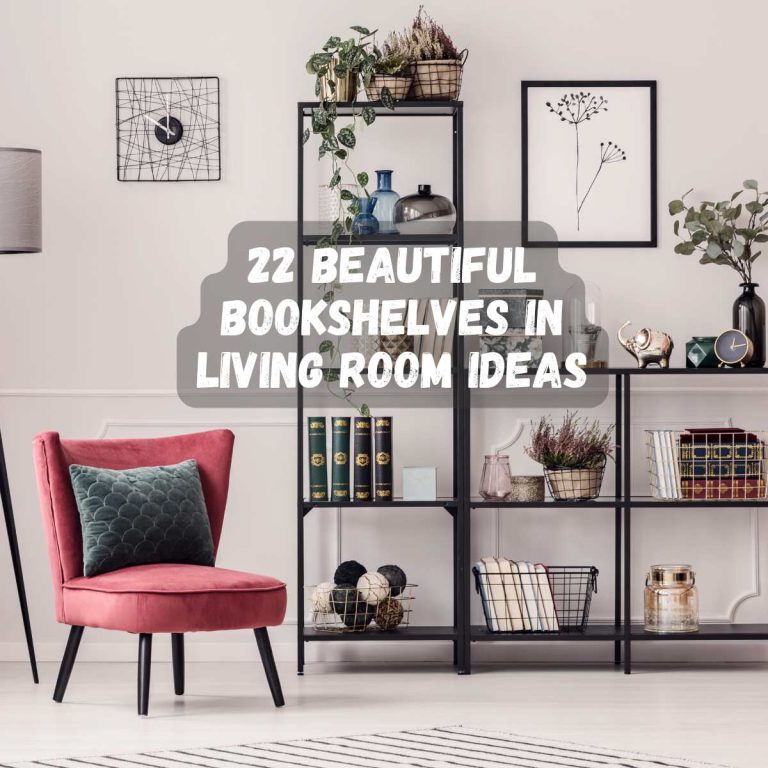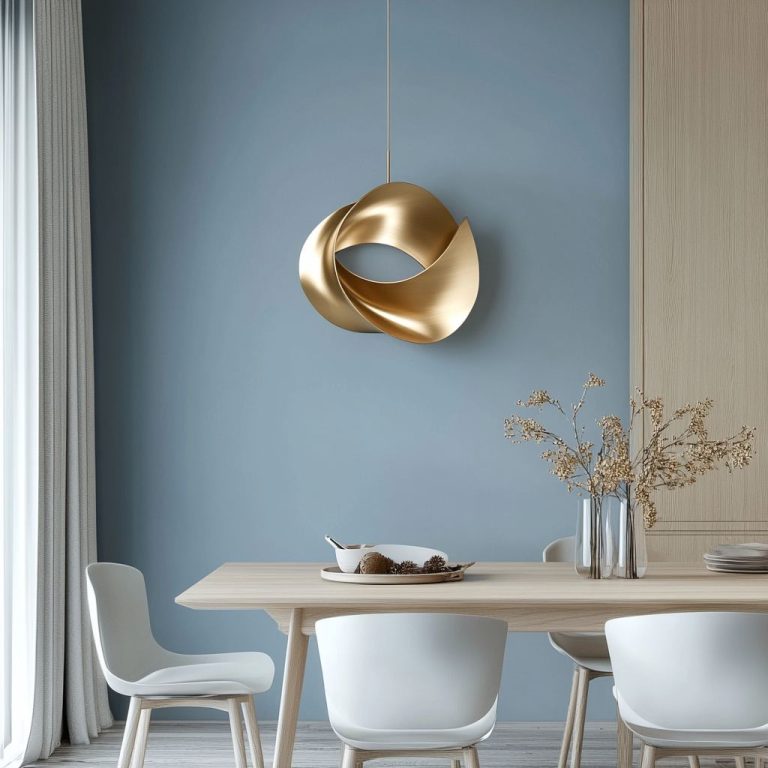Corner Sink Solutions for Small Bathrooms
When it comes to small bathrooms, functionality and space optimization are top priorities. Whether you’re renovating a tight half bath, updating a small ensuite, or designing a bathroom in a tiny house or RV, space-saving fixtures can drastically improve usability without compromising on style. One solution that continues to gain popularity among homeowners and designers alike is the corner sink.
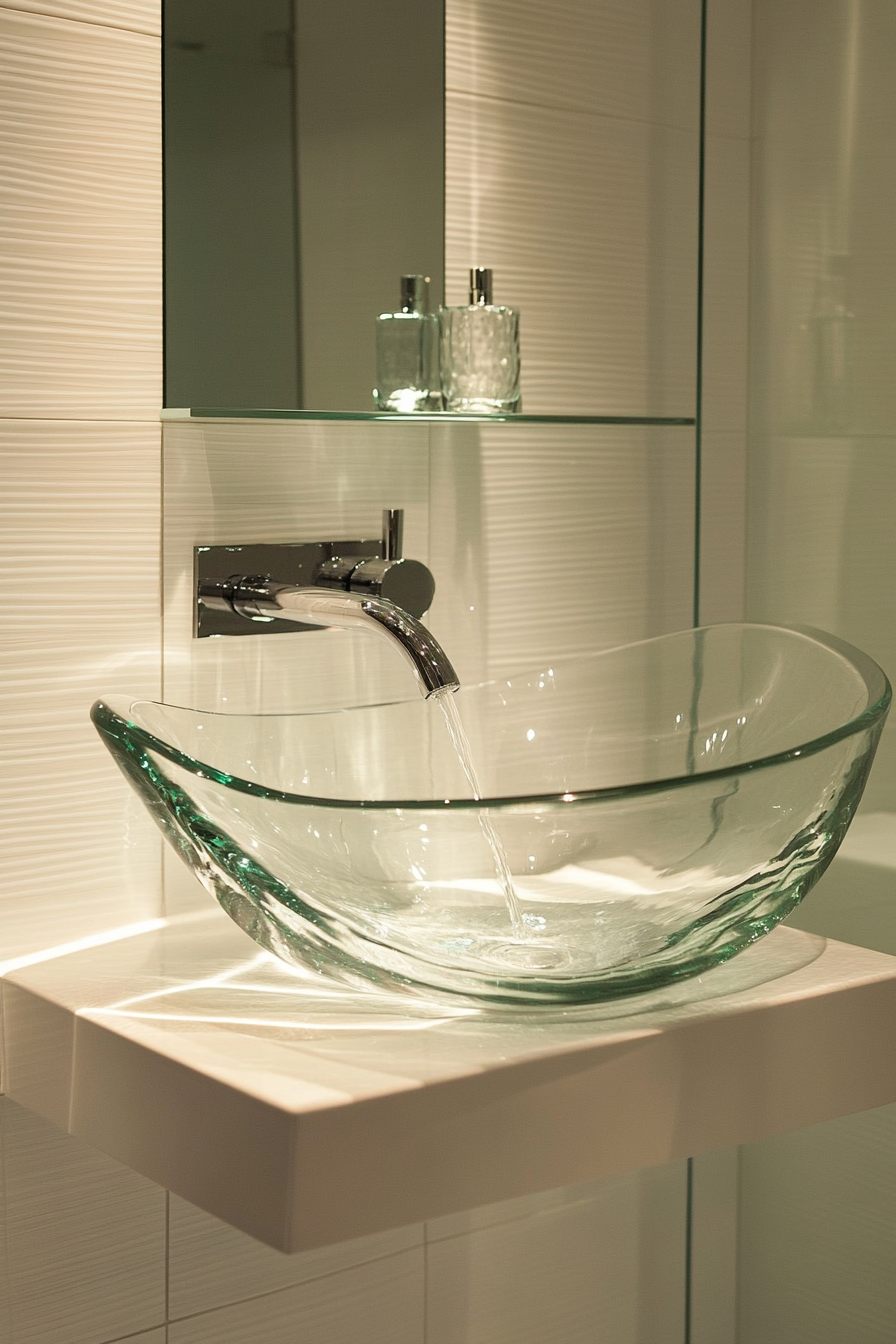
These clever fixtures are specifically designed to fit into corners, making them ideal for compact layouts where every square inch matters. Far from being a last-resort option, corner sinks come in a wide range of styles, materials, and configurations—many of which rival traditional sink designs in both beauty and performance.
In this comprehensive guide, we’ll explore the full range of corner sink options available, highlight how to incorporate them into different bathroom layouts, and provide essential tips on installation, plumbing, design, and budgeting. Whether you’re looking to increase floor space, improve traffic flow, or simply elevate the aesthetics of a cramped room, this article will help you navigate the perfect corner sink solution.
Benefits of Corner Sinks in Small Bathrooms
Saving Valuable Floor Space
Corner sinks make strategic use of areas that would otherwise remain unused. Most standard bathroom fixtures occupy central wall spaces, leaving corners untouched. By installing a sink in a corner, you reclaim that “dead zone,” freeing up the center of the bathroom for easier movement or to accommodate other fixtures like a shower, toilet, or even additional storage.
This is especially useful in bathrooms smaller than 40 square feet, where the difference of even a few inches can dramatically impact comfort and functionality.
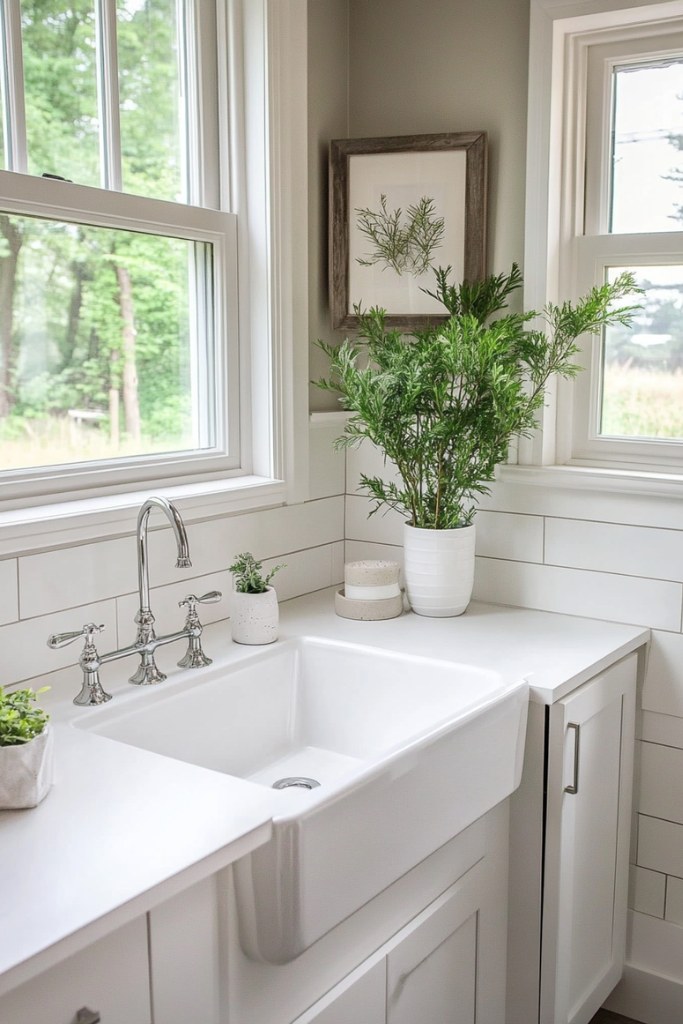
Improved Traffic Flow
In high-traffic bathrooms or those shared by multiple users—such as guest baths or family ensuites—poorly placed fixtures can lead to congestion. A corner sink provides clearance in front of doors and reduces obstruction between the toilet, shower, or tub.
With better spacing between each element, users can navigate more comfortably. This is a major improvement for narrow layouts, where a side-facing sink may force users to move awkwardly around it.
Enhanced Design Aesthetics
Visually, a corner sink can bring a unique architectural quality to a small space. Its non-traditional placement instantly elevates the room’s design, giving it a thoughtful, customized feel. The sink’s angled installation can create elegant lines and symmetry, especially when paired with complementary lighting, mirrors, or tile patterns that highlight the corner.
Some homeowners even use corner sinks to create a focal point, using bold materials or standout shapes to bring flair into a small room.
Flexible Installation Options
Today’s corner sinks are available in a wide range of installation styles—from minimalist wall-hung units to furniture-like corner vanities. Depending on your plumbing configuration and storage needs, you can opt for a design that either hides or embraces exposed hardware. You can also adjust sink height for accessibility, install shelving above or below, or pair it with angular mirrors for a cohesive look.
The variety of options ensures that no matter your design theme—modern, rustic, traditional, or eclectic—there’s a corner sink that fits the vision.
Types of Corner Sinks
Choosing the right type of corner sink involves balancing style preferences, spatial constraints, and storage needs.
Wall-Mounted Corner Sinks
Wall-mounted corner sinks are one of the most space-efficient solutions. They attach directly to the wall, often with no base or vanity, leaving the floor completely open. This improves visual flow and simplifies cleaning.
Ideal for ultra-compact layouts, these sinks typically have narrow basins and streamlined profiles. Some even come with towel bars or integrated soap holders. The wall-mounted style works particularly well in powder rooms or as a secondary sink in multi-use spaces.
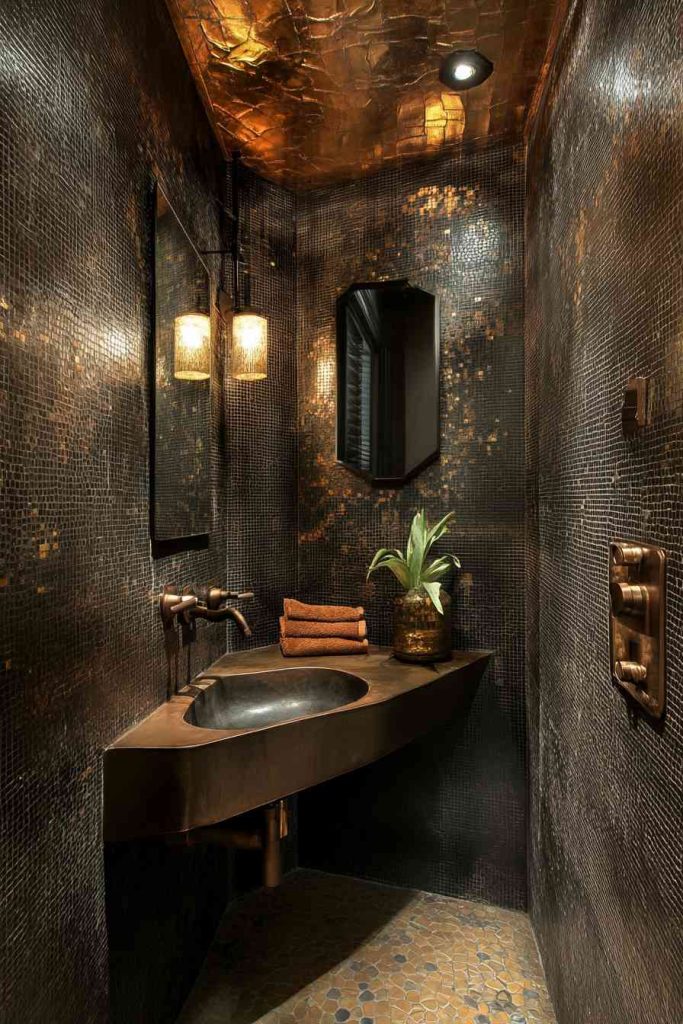
Pros:
- Maximum floor space
- Minimalist appearance
- Ideal for tight layouts
Cons:
- Limited storage
- May expose plumbing
Pedestal Corner Sinks
If you prefer a traditional look, pedestal corner sinks provide classic elegance without taking up much room. The pedestal base conceals plumbing and provides visual stability.
These sinks work well in historic homes or transitional spaces where modern minimalism may not suit the overall aesthetic.
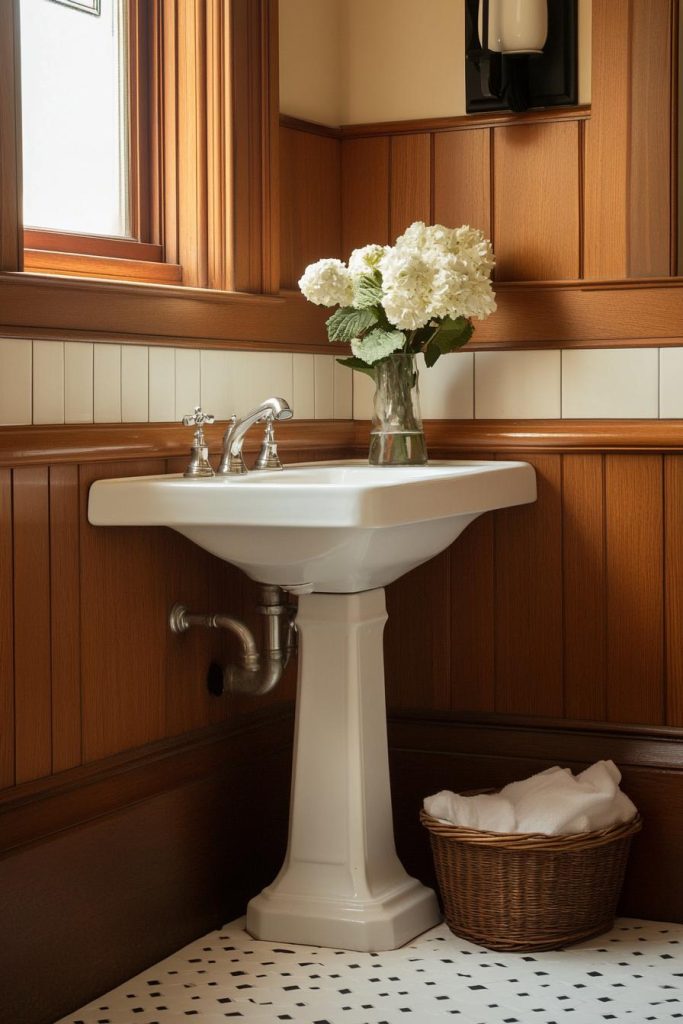
Pros:
- Concealed plumbing
- Timeless style
- Durable and balanced
Cons:
- Takes up some floor space
- No built-in storage
Corner Vanity Sinks
Corner vanities combine form and function. They come with built-in cabinetry below the sink, providing storage for toiletries, towels, and cleaning products—an invaluable addition in small spaces.
Corner vanities are especially useful in guest bathrooms or small family baths where storage is essential. Many units feature stylish finishes, soft-close drawers, and countertop space for added usability.
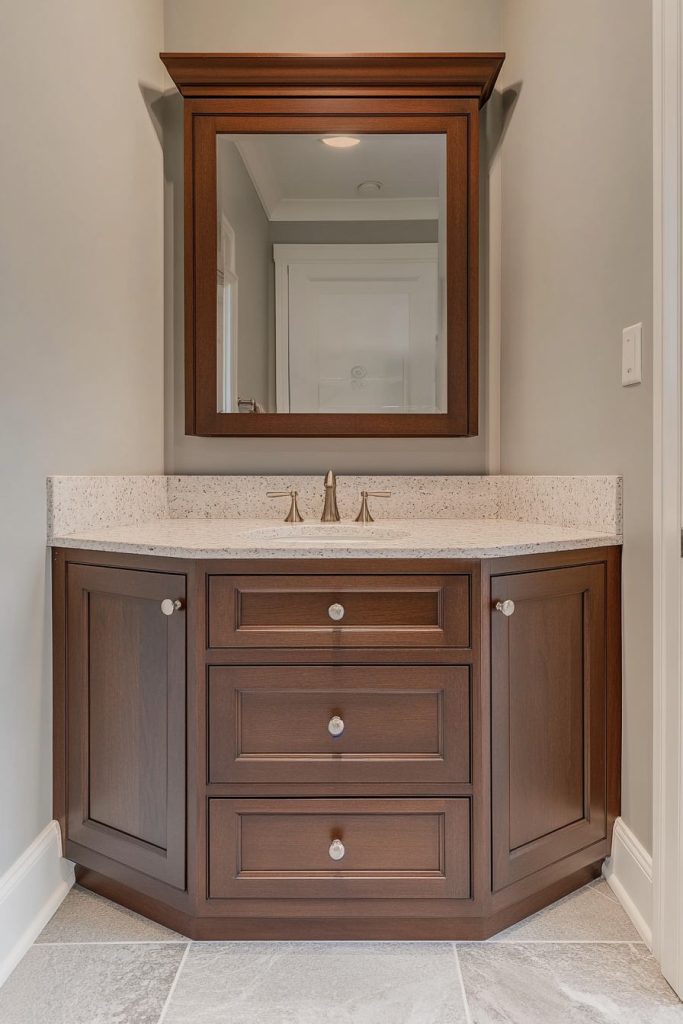
Pros:
- Extra storage
- Designer-friendly
- Conceals plumbing
Cons:
- Bulkiest option
- May require more complex installation
Vessel Corner Sinks
A vessel sink sits atop a corner counter or vanity, elevating the sink bowl above the surface. This gives a luxurious and spa-like feel, especially when made from materials like glass, stone, or ceramic.
Because vessel sinks have a taller profile, they’re often best suited for slightly larger small bathrooms where vertical clearance is less of a concern.
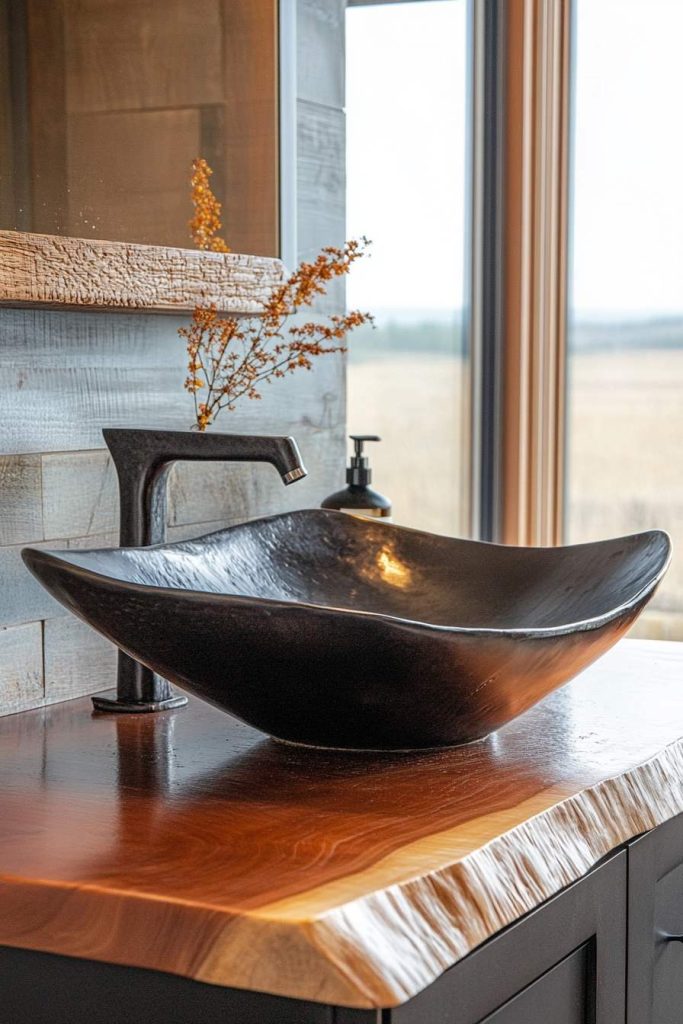
Pros:
- Elegant aesthetic
- Works well with custom vanities
- Great for statement design
Cons:
- Taller height may not suit all users
- May increase splash if shallow
Undermount & Integrated Corner Sinks
Undermount sinks are installed below the countertop, offering a smooth, clean surface with no rim to trap dirt. Integrated sinks take this one step further—the basin and countertop are a single continuous piece, often made from solid surface materials.
These are highly hygienic, easy to clean, and perfect for modern bathrooms seeking a sleek, built-in look.
Pros:
- Seamless design
- Easy to clean
- Ideal for high-end remodels
Cons:
- Requires custom countertops
- Higher installation costs
Ideal Bathroom Layouts for Corner Sink Installation
Not all small bathrooms are the same, and the best layout depends on the room’s purpose and usage.
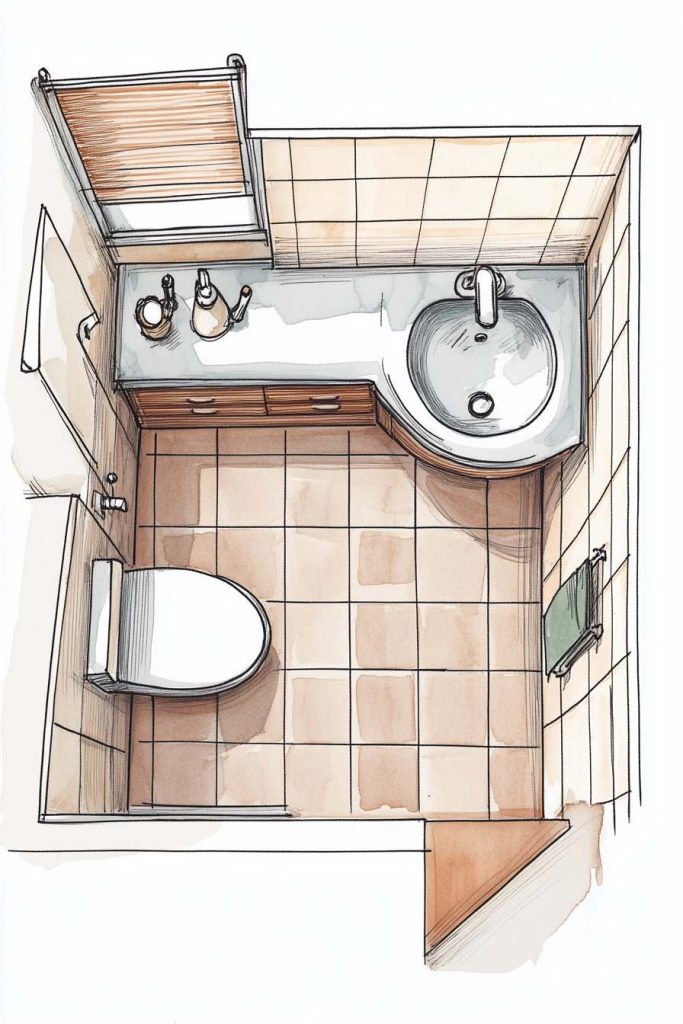
Half Baths and Powder Rooms
Powder rooms are primarily for handwashing and offer a prime opportunity for corner sinks. A compact corner sink paired with a mirror and small shelf maximizes usability while leaving space for decorative elements like wall art or plants.
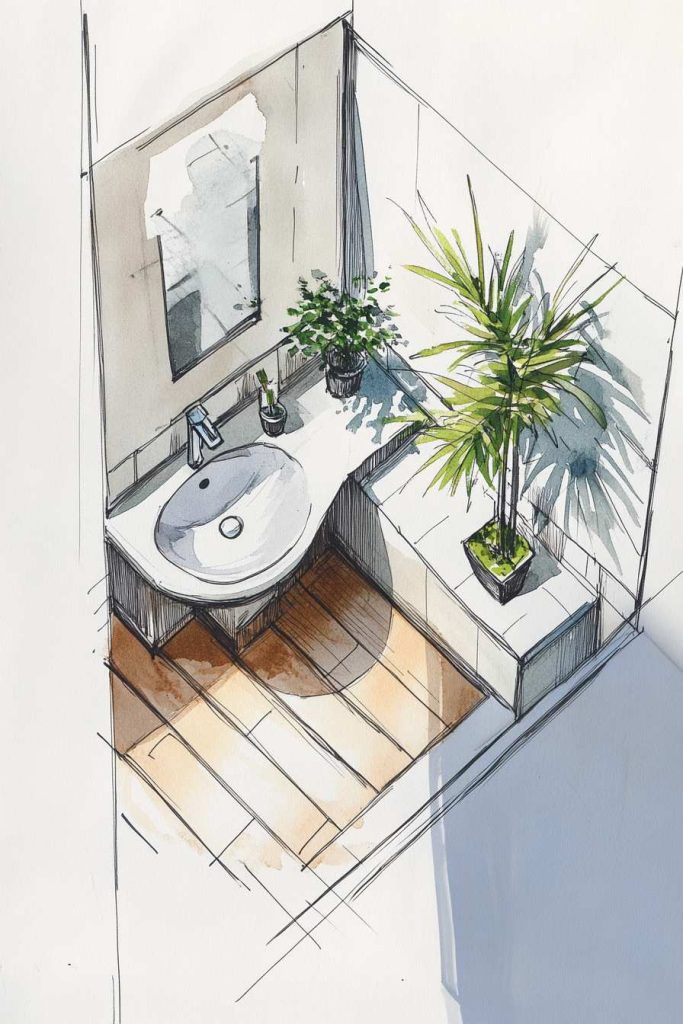
Ensuite Bathrooms
In bedrooms with en suite bathrooms, space is often carved from a master bedroom’s footprint. A corner sink lets you preserve walkways and place larger fixtures like showers or bathtubs without overcrowding the space.
Corner sinks are also a smart way to create a private sink zone in a shared ensuite—especially in dual-user scenarios.
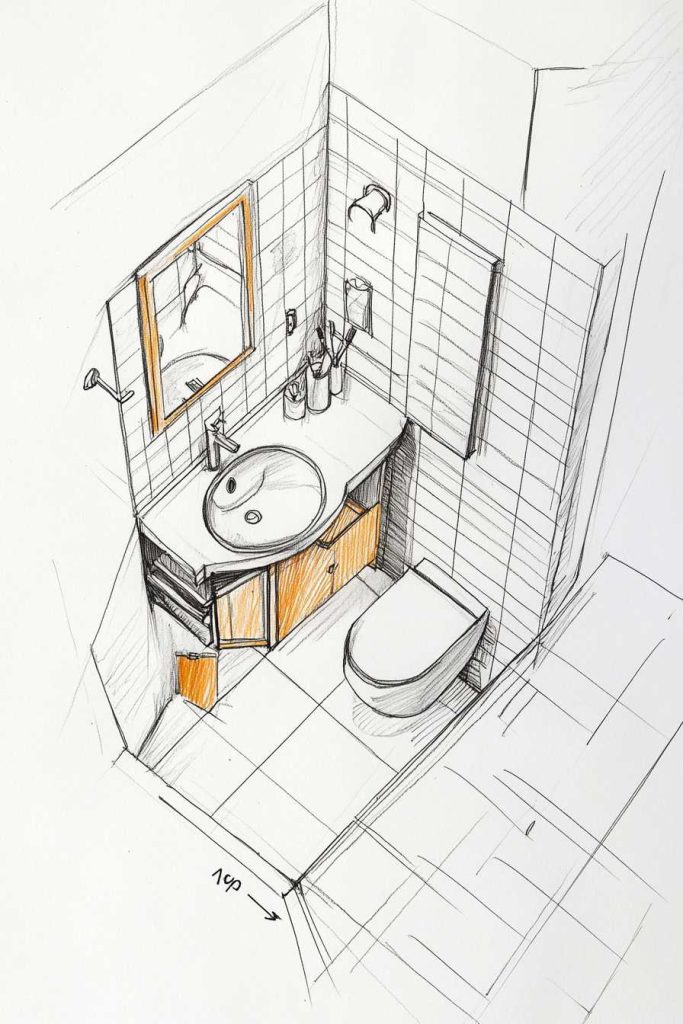
Guest Bathrooms
Guest bathrooms need to be functional and inviting but are often among the smallest in the home. A corner sink allows you to maintain comfort for guests while leaving room for stylish accents like wall sconces or floating shelves.
Tiny Houses and RV Bathrooms
Tiny homes and RVs demand maximum efficiency. Every fixture must justify its footprint. Corner sinks thrive in these scenarios, especially compact wall-mounted or vessel designs. Often paired with composting toilets and space-saving showers, corner sinks help maintain livability in ultra-tight areas.
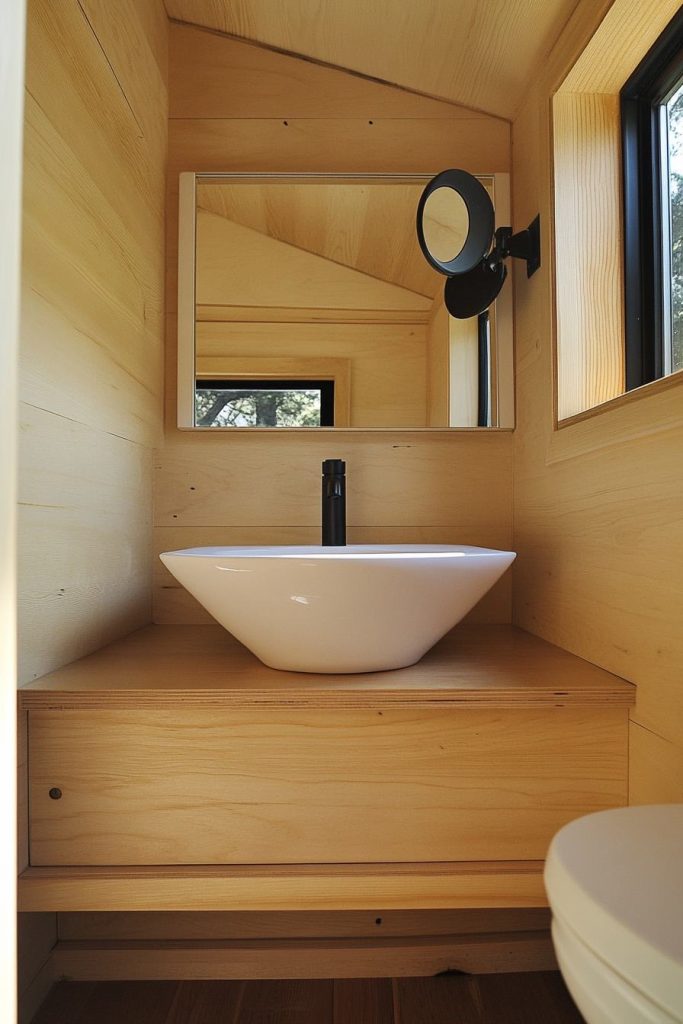
Choosing the Right Size and Shape
Proper sizing is crucial for both functionality and aesthetics.
Measuring the Available Space
Measure from the corner to the nearest obstruction (door, toilet, tub) and from floor to desired sink height. Also measure adjacent walls to ensure clearance for arms and fixtures. Don’t forget vertical space for mirrors, lights, or shelves.
Optimal Dimensions by Sink Style
- Wall-mounted: Widths 16″–22″, projections 12″–18″
- Pedestal: Widths 18″–24″, average height 32″–34″
- Vanity: Widths 20″–30″, depth 18″–24″
- Vessel: Basin diameter 14″–18″, height 5″–8″
Choose a sink that balances depth with comfort—too shallow and you risk splashing; too deep, and it may feel oversized.
Depth and Projection
The sink’s projection (distance from the corner into the room) determines how far it intrudes into the usable area. For tight bathrooms, keep projection under 18″. For vessel sinks or vanities, ensure there’s at least 24″ of clearance from the front edge to the next fixture or wall.
Materials and Finishes
The material you choose will impact durability, maintenance, and visual appeal.
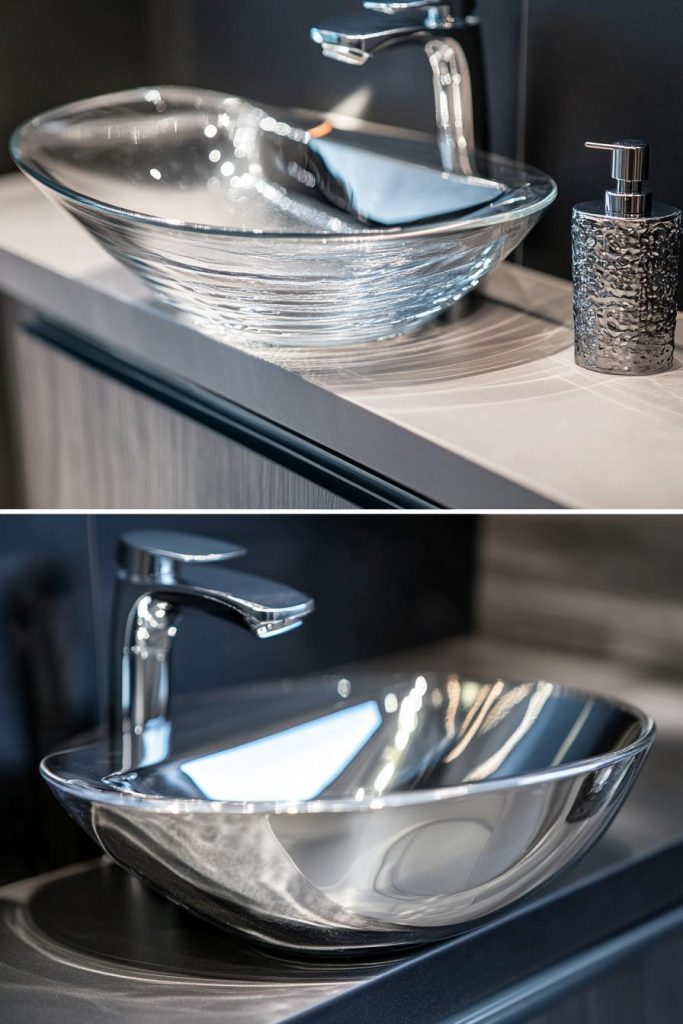
Porcelain
- Classic, glossy, easy to clean
- Works well in traditional or minimalist settings
Glass
- Sleek, modern, best for vessel sinks
- Requires frequent wiping to stay clean
Stainless Steel
- Industrial, durable, hygienic
- Ideal for contemporary or utility-focused spaces
Stone and Composite
- High-end appeal with natural textures
- Heavier, more expensive, requires sealing
Finish Considerations
- Glossy finishes reflect light and enlarge the space visually
- Matte finishes hide smudges and add elegance
Consider matching or contrasting faucet finishes for cohesion.
Plumbing Considerations
Proper plumbing is essential for function and longevity. While corner sinks offer design advantages, they may require additional planning behind the walls.
Rerouting Pipes
In older homes or major renovations, moving the sink to a new corner may require re-routing both the water supply lines and the drain. This involves cutting into walls, sometimes even into the floor, which adds to labor and costs.
Pro Tip: Plan the sink location around existing water lines when possible to minimize construction work.
Wall-Hung vs. Floor-Mounted Plumbing
Wall-mounted corner sinks often have exposed plumbing underneath, which can be left as-is for a raw or industrial look, or concealed using decorative pipe covers. Floor-mounted options (like vanities or pedestals) hide all plumbing but require alignment with the drain exit and water shut-offs.
Make sure your plumbing layout matches the sink style to avoid major retrofitting.
Accessibility for Repairs
It’s important to leave enough room for future maintenance. Avoid sealing pipes behind permanent cabinetry or tile. Install access panels or removable shelving wherever feasible to allow quick repairs.
Installation Tips and Tricks
Installation success often lies in careful preparation and execution.
Prepping the Space
- Shut off water supply before beginning
- Mark the location of studs, water lines, and drains
- Use the sink’s included template or create a cardboard mock-up to visualize spacing
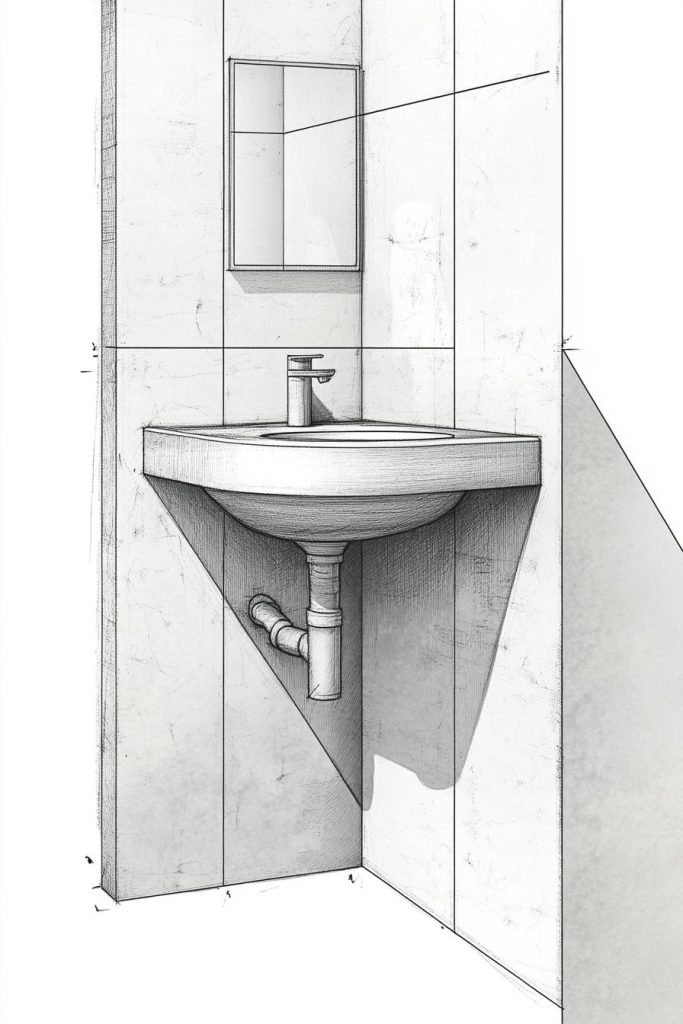
Support for Wall-Mounted Models
Since these sinks hang on the wall, use strong mounting hardware. Reinforce the wall with blocking between studs if necessary, especially for ceramic or stone sinks that weigh more than 25 lbs.
Anchoring Tip: Always use toggle bolts or sink-specific brackets rated for the sink’s weight.
DIY vs. Professional Installation
- DIY-friendly: Lightweight wall sinks, pedestal units with existing plumbing
- Professional required: New plumbing routes, integrated countertops, heavy or custom sinks
If you’re unfamiliar with plumbing codes or working in a small, confined space, hiring a professional can save time and prevent leaks.
Storage and Functionality Enhancements
Even small bathrooms need storage, and smart solutions around your corner sink can go a long way.
Shelving Beneath or Around
- Floating triangle shelves fit snugly below wall-mounted sinks
- Open shelving adds space for hand towels, baskets, or decorative items
- Use glass or acrylic to keep things visually light
Wall-Mounted Cabinets and Medicine Chests
Slim, angular medicine cabinets are perfect above corner sinks. Some models come with mirrored fronts and internal LED lighting.
Choose mirrored cabinets with shallow depth (4″–6″) to avoid protruding too far into the room.
Towel Racks and Hanging Organizers
- Install a towel ring or bar on the adjacent wall
- Use the side of a corner vanity for a hook or rod
- Consider hanging organizers that drape over the sink area without touching plumbing
Lighting and Mirror Placement
Lighting can make or break your design. In small bathrooms, a strategic setup enhances both usability and ambiance.
Compact Lighting Fixtures
Opt for wall sconces that fit above or beside the mirror. Avoid bulky pendant lights in tight spaces unless ceiling height permits.
LED strips under cabinets or behind mirrors add depth and mood.
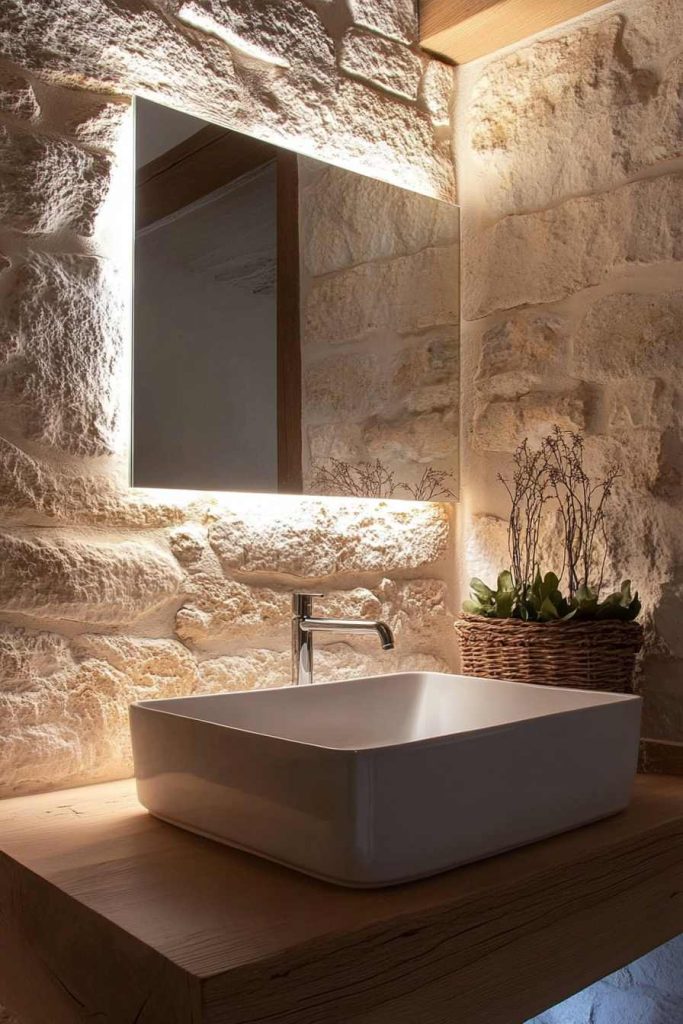
Mirror Shapes and Placements
- Triangular mirrors mimic the sink angle and maximize wall usage
- Oval mirrors soften harsh lines
- Wraparound mirrors that span both adjacent walls create an optical illusion of a larger room
Combining Mirror and Lighting
Choose backlit LED mirrors for sleek functionality. These provide diffused light for grooming and eliminate the need for wall fixtures in cramped corners.
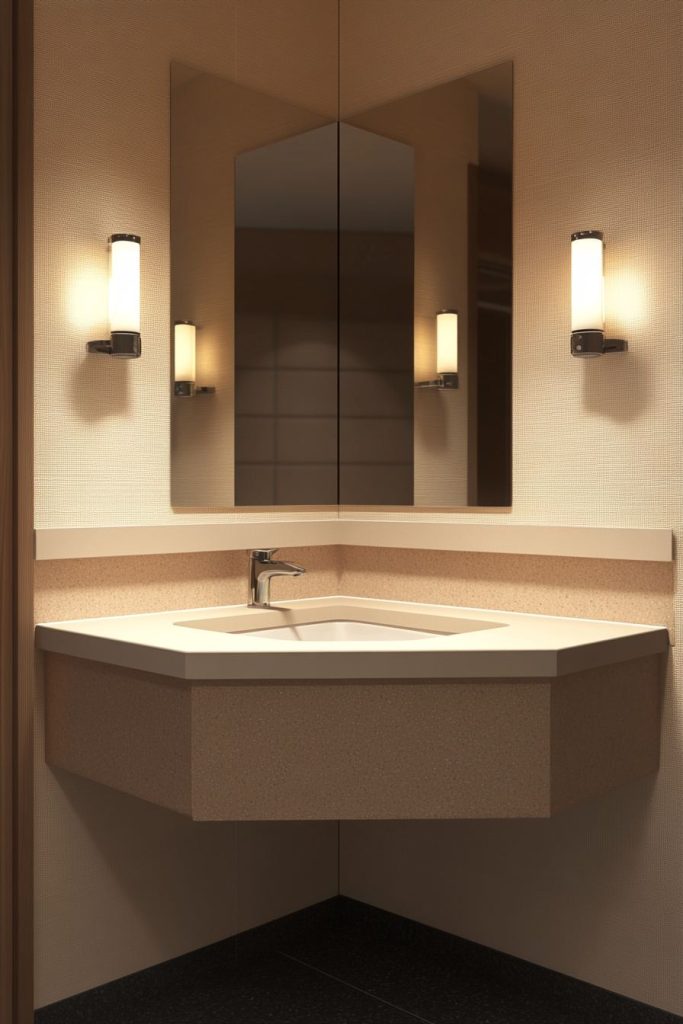
Budgeting for a Corner Sink Remodel
Sink Costs by Type
| Sink Type | Price Range |
|---|---|
| Wall-mounted | $75–$250 |
| Pedestal | $150–$350 |
| Corner Vanity | $300–$800 |
| Vessel/Custom | $400–$1200 |
Installation Costs
| Installation Type | Cost Estimate |
|---|---|
| Basic replacement | $150–$300 |
| Full installation (new plumbing) | $500–$1500+ |
| DIY install | Tool + material cost only |
Factor in additional costs for wall reinforcement, cabinetry, lighting, or mirror upgrades.
Budget-Friendly Tips
- Check salvage yards for unique vintage sinks
- Use peel-and-stick tile around the sink for a fresh look without labor costs
- Stick with acrylic, fiberglass, or porcelain for affordability
Design Ideas and Style Inspiration
Let your corner sink set the tone for the entire room.
Modern Minimalist
- Flat-front wall-mounted sink
- Matte black faucet and fixtures
- Frameless angular mirror
- Monochrome palette with hidden storage shelf
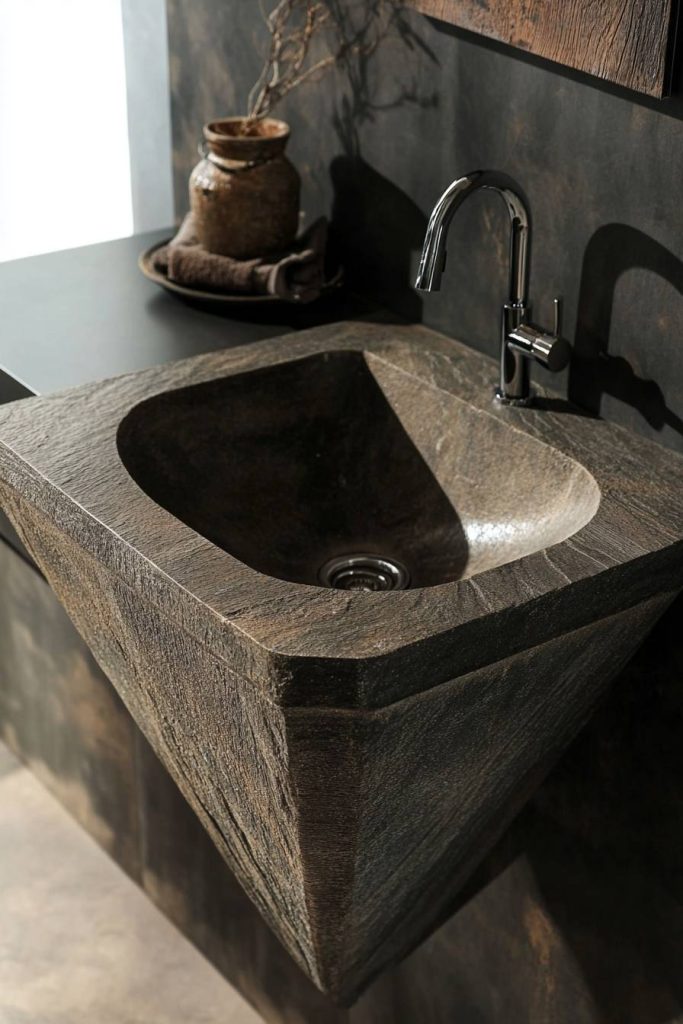
Vintage and Traditional
- Pedestal sink with fluted base
- Chrome cross-handle faucet
- Beadboard walls and wainscoting
- Warm tile tones or wallpaper backdrop
Rustic or Industrial
- Rough-hewn wood vanity with vessel basin
- Matte or brushed black hardware
- Exposed copper or brass piping
- Reclaimed materials and Edison bulb lighting
Luxury Compact
- Marble or onyx integrated sink
- Gold or brushed nickel hardware
- Soft LED backlighting
- Natural stone or mosaic tile accents
Common Mistakes to Avoid
Ignoring Plumbing Needs
Attempting to fit a corner sink without considering pipe relocation can lead to costly errors. Plan thoroughly before buying.
Oversizing the Sink
Always measure your available space. A sink that’s too deep or wide may block door swings or encroach on other fixtures.
Neglecting Accessibility
For universal design, install the sink at a height of 34″ or less. Leave knee space under wall-mounted sinks if wheelchair access is needed.
Poor Lighting and Mirror Placement
A mirror without sufficient lighting makes daily routines frustrating. Always pair a mirror with dedicated lighting, whether on the wall or built-in.
Real-Life Case Studies
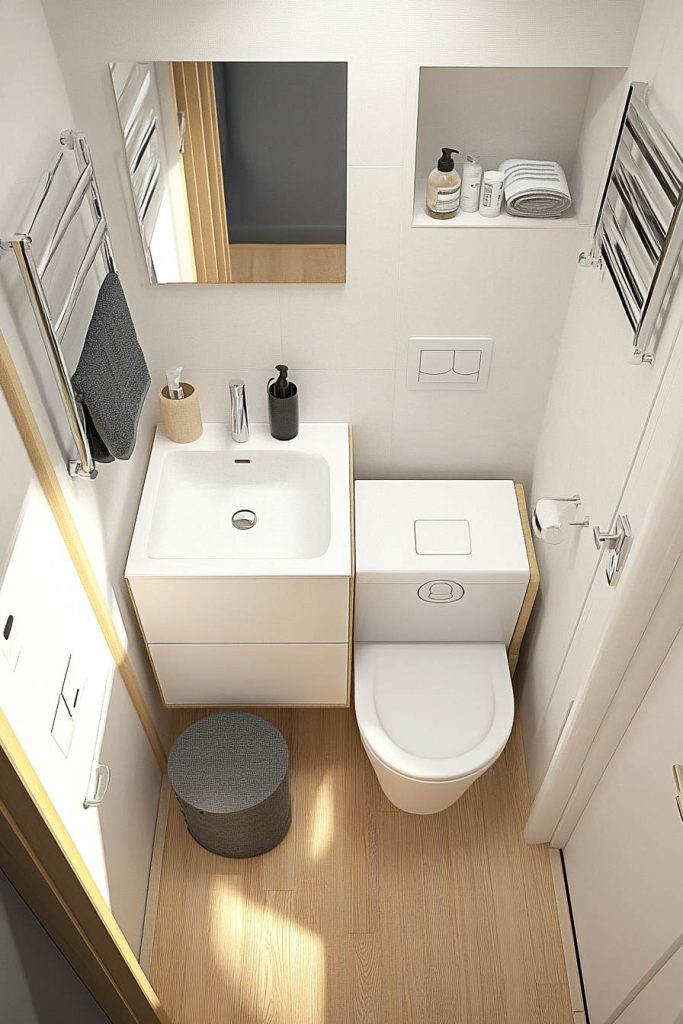
Urban Apartment Makeover
In a narrow 5’x6′ city apartment bath, a wall-mounted corner sink replaced a traditional vanity. This opened up floor space, making room for a sliding glass shower. A triangular LED mirror created symmetry, and open shelving beneath provided functionality.
Tiny House Retrofit
A 40-sq-ft bathroom in a custom tiny home used a vessel corner sink atop a reclaimed pine shelf. Exposed brass plumbing doubled as a design element. The sink’s compact footprint left room for a composting toilet and corner shower.
Guest Bath Upgrade
A once-cramped guest bath added a painted corner vanity with integrated sink and drawer storage. A round mirror above softened the angles, while white hex tile on the floor reflected light and gave the room a brighter appearance.
Conclusion
Corner sinks are not just a workaround for small bathrooms—they’re a sophisticated, intentional choice that maximizes both form and function. By tucking your sink into an unused corner, you can open up central space, improve traffic flow, and even introduce a unique visual feature into your design.
Investing in the right corner sink—along with thoughtful lighting, storage, and layout decisions—can transform even the smallest bathroom into a practical and stylish oasis.


